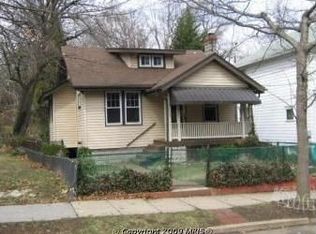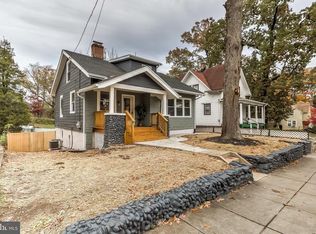Sold for $710,000 on 08/25/25
$710,000
2804 Myrtle Ave NE, Washington, DC 20018
3beds
2,356sqft
Single Family Residence
Built in 1914
5,641 Square Feet Lot
$713,000 Zestimate®
$301/sqft
$4,435 Estimated rent
Home value
$713,000
$677,000 - $749,000
$4,435/mo
Zestimate® history
Loading...
Owner options
Explore your selling options
What's special
Reduced price and Seller is offering a closing cost credit, or temporary buydown. SW Agent. This property screams CURB APPEAL! Settle into this sought-after four bedroom, three bath home in Woodridge. Relax on the front porch, rear deck, or in the extended newer family room complete with skylights, beamed ceiling, and full-length glass sliding doors to gaze at your beautiful backyard! Updated throughout, with brand new Fisher & Paykel and KitchenAid stainless steel kitchen appliances and Quartz stone countertops for your culinary creations. At the front of the house, you’ll find a traditional and spacious separate living room and dining room with crown molding and gleaming hardwood floors. Located in the rear, a newer family room offers built-in speakers and an adjoining flex-space that can be used for a home office, playroom, reading nook, or bedroom. This area is separated from the kitchen by a tiled full bathroom and open pantry. Upstairs you will find the primary bedroom, with a huge dressing room/walk in-closets full of natural light, a spacious second bedroom, a third room that can be used for a home office or nursery, and a full bathroom. The lower level contains another full bathroom with tiled shower, a bedroom/den, plenty of storage, and a second refrigerator. The brand-new HVAC and hot water heater, along with a new chimney liner, add to your year-round comfort level. There is a two-car driveway with back-to-back spaces and plenty of street parking (no residential permit required). The exterior is meant for entertaining, perfect for morning coffee or al fresco dining on the deck, with a direct fed gas line for a grill, exterior lights, outdoor speakers, and a kid and pet-friendly fenced yard, with ample room for a swing set, or to take on your gardening projects. New trees were just planted and the home is pre-approved for BayScaping through the DC RiverSmart project. The home is “green friendly” with solar panels and a rain barrel. The Woodridge location is unbeatable - walking distance to Zeke's Coffee, Rita’s Ice, Era Wine Bar, and Pennyroyal Station, and minutes away from breweries like D.C. Brau and Streetcar 82, good bites from Roaming Rooster or Little Miner, and The Shops at Dakota Crossing, home to Lowe's, Costco, Starbucks & Dick’s Sporting Goods, to mention just a few! Plus, you'll be close to the Langdon Park Recreation Center featuring a pool, dog park, and tennis courts. Near Washington Hospital, Catholic University, Union Market, and the Woodridge Neighborhood Library. Commuting is a breeze with several nearby routes for easy access around the city. Walking distance to bus stops on the 83, 86, T18 and T14 routes direct to Rhode Island Avenue Metro.
Zillow last checked: 8 hours ago
Listing updated: August 27, 2025 at 08:50am
Listed by:
Joseph Zorc 301-351-5274,
Coldwell Banker Realty - Washington
Bought with:
Thomas Kolker, SP200204621
TTR Sotheby's International Realty
Source: Bright MLS,MLS#: DCDC2191398
Facts & features
Interior
Bedrooms & bathrooms
- Bedrooms: 3
- Bathrooms: 3
- Full bathrooms: 3
- Main level bathrooms: 1
- Main level bedrooms: 1
Bedroom 1
- Level: Upper
Bedroom 2
- Level: Upper
Bedroom 3
- Level: Main
Bathroom 1
- Level: Upper
Bathroom 2
- Level: Main
Bathroom 3
- Level: Lower
Dining room
- Features: Crown Molding
- Level: Main
Family room
- Level: Main
Kitchen
- Level: Main
Laundry
- Level: Lower
Living room
- Level: Main
Office
- Level: Upper
Storage room
- Level: Lower
Workshop
- Level: Lower
Heating
- Forced Air, Natural Gas
Cooling
- Central Air, Electric
Appliances
- Included: Water Heater
- Laundry: Has Laundry, In Basement, Laundry Room
Features
- Basement: Full
- Has fireplace: No
Interior area
- Total structure area: 2,451
- Total interior livable area: 2,356 sqft
- Finished area above ground: 1,821
- Finished area below ground: 535
Property
Parking
- Total spaces: 2
- Parking features: Concrete, Driveway
- Uncovered spaces: 2
Accessibility
- Accessibility features: None
Features
- Levels: Three
- Stories: 3
- Pool features: None
- Fencing: Vinyl
Lot
- Size: 5,641 sqft
- Features: Urban Land-Cristiana-Sunnysider
Details
- Additional structures: Above Grade, Below Grade
- Parcel number: 4317//0041
- Zoning: R1-B
- Special conditions: Standard
Construction
Type & style
- Home type: SingleFamily
- Architectural style: Colonial
- Property subtype: Single Family Residence
Materials
- HardiPlank Type
- Foundation: Concrete Perimeter
- Roof: Architectural Shingle
Condition
- Very Good
- New construction: No
- Year built: 1914
Utilities & green energy
- Sewer: Public Sewer
- Water: Public
Green energy
- Energy generation: PV Solar Array(s) Owned
Community & neighborhood
Location
- Region: Washington
- Subdivision: Woodridge
Other
Other facts
- Listing agreement: Exclusive Right To Sell
- Ownership: Fee Simple
- Road surface type: Black Top
Price history
| Date | Event | Price |
|---|---|---|
| 8/25/2025 | Sold | $710,000-2.1%$301/sqft |
Source: | ||
| 8/8/2025 | Contingent | $725,000$308/sqft |
Source: | ||
| 7/7/2025 | Price change | $725,000-3.2%$308/sqft |
Source: | ||
| 6/9/2025 | Price change | $749,000-3.4%$318/sqft |
Source: | ||
| 5/13/2025 | Price change | $775,000-3%$329/sqft |
Source: | ||
Public tax history
| Year | Property taxes | Tax assessment |
|---|---|---|
| 2025 | $5,627 +1.1% | $751,870 +1.3% |
| 2024 | $5,569 +3.8% | $742,170 +2.9% |
| 2023 | $5,363 +9% | $721,160 +9.7% |
Find assessor info on the county website
Neighborhood: Woodridge
Nearby schools
GreatSchools rating
- 6/10Langdon Elementary SchoolGrades: PK-5Distance: 0.7 mi
- 3/10McKinley Middle SchoolGrades: 6-8Distance: 2.4 mi
- 3/10Dunbar High SchoolGrades: 9-12Distance: 3 mi
Schools provided by the listing agent
- District: District Of Columbia Public Schools
Source: Bright MLS. This data may not be complete. We recommend contacting the local school district to confirm school assignments for this home.

Get pre-qualified for a loan
At Zillow Home Loans, we can pre-qualify you in as little as 5 minutes with no impact to your credit score.An equal housing lender. NMLS #10287.
Sell for more on Zillow
Get a free Zillow Showcase℠ listing and you could sell for .
$713,000
2% more+ $14,260
With Zillow Showcase(estimated)
$727,260
