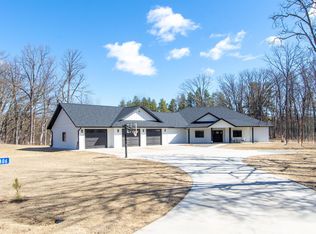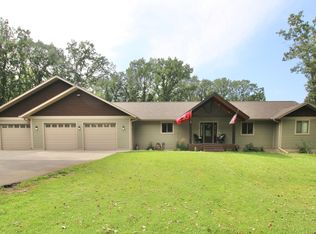Closed
$520,000
2804 Mississippi Shores Rd, Fort Ripley, MN 56449
3beds
3,000sqft
Single Family Residence
Built in 2015
5 Acres Lot
$539,500 Zestimate®
$173/sqft
$3,630 Estimated rent
Home value
$539,500
$491,000 - $593,000
$3,630/mo
Zestimate® history
Loading...
Owner options
Explore your selling options
What's special
Nestled on a sprawling 5-acre corner lot, this stunning 3-bedroom, 3-bath, two-story home effortlessly combines modern comforts with timeless appeal. It's a true sanctuary situated perfectly between Brainerd and Little Falls, with the convenience of being just off Highway 371 for easy commuting. Upon entering, you are welcomed into a fantastic main-level living space, perfect for hosting gatherings with family and friends. The heart of this home, the kitchen, is a chef's dream fitted with stainless steel appliances, a large center island that invites conversation and culinary creativity, and custom cabinetry that provides both function and style. The kitchen's aesthetic is further enhanced by a striking tiled backsplash, adding a touch of elegance to your everyday cooking experience. The open-concept design seamlessly connects the kitchen to the dining room, which naturally flows into the spacious living room. This area is meant for creating lasting memories, warmed by natural light pouring in through a patio door that leads to the expansive backyard and large windows. Whether stepping outside to enjoy a peaceful morning coffee or hosting a barbecue, the backyard is an idyllic extension of your living space. Ascending to the upper level, you'll discover a haven of relaxation. All three bedrooms are located on this level, each boasting its own unique charm. The primary suite is a substantial retreat, offering a serene escape from the hustle and bustle of daily life. Its ensuite bathroom is a spa-like sanctuary, featuring a walk-in shower, dual sink vanity, and a luxurious soaking tub perfect for unwinding after a long day. The additional bedrooms are generously sized, ensuring comfort and versatility. One bedroom features a unique loft area that will undoubtedly be the favorite hideaway for kids, sparking adventure and creativity. This level also includes a spacious and inviting family room with built-ins, providing ample space for leisure and entertainment. Constructed with cutting-edge technology, this home boasts Structural Insulated Panels from floor to ceiling, ensuring maximum efficiency and comfort throughout the seasons. You'll find peace of mind with the dual fuel heating system, which includes an outdoor wood boiler and propane options, offering flexibility and energy savings. Outside, the property continues to impress with amenities designed for both work and play. A heated three-stall garage provides ample space for vehicles and storage or workspace. Enjoy endless summer fun in the heated above-ground pool, complete with a great deck for lounging and soaking up the sun. A well-maintained yard offers plenty of room for outdoor activities and gardening enthusiasts. For additional storage needs, a 15x48 storage shed is at your disposal, ensuring you have a space for everything. This property not only offers a beautiful home but also a lifestyle defined by comfort, convenience, and leisure. Whether you're entertaining guests or seeking a peaceful retreat, this home promises to meet all your needs and exceed your expectations. Don’t miss the chance to make this exceptional property your own and enjoy a perfect blend of rural tranquility and modern living.
Zillow last checked: 8 hours ago
Listing updated: June 16, 2025 at 09:08am
Listed by:
Albin Kuschel 218-831-1255,
Edina Realty, Inc.,
Dustin Kuschel 218-831-2785
Bought with:
Renee Stoebe
VoigtJohnson
Source: NorthstarMLS as distributed by MLS GRID,MLS#: 6676012
Facts & features
Interior
Bedrooms & bathrooms
- Bedrooms: 3
- Bathrooms: 3
- Full bathrooms: 2
- 1/2 bathrooms: 1
Bedroom 1
- Level: Upper
- Area: 219.2 Square Feet
- Dimensions: 16x13.7
Bedroom 2
- Level: Upper
- Area: 129.92 Square Feet
- Dimensions: 11.6x11.2
Bedroom 3
- Level: Upper
- Area: 129.92 Square Feet
- Dimensions: 11.6x11.2
Primary bathroom
- Level: Upper
- Area: 116.45 Square Feet
- Dimensions: 8.5x13.7
Dining room
- Level: Main
- Area: 196 Square Feet
- Dimensions: 14x14
Family room
- Level: Upper
- Area: 867.1 Square Feet
- Dimensions: 29.9x29
Kitchen
- Level: Main
- Area: 238 Square Feet
- Dimensions: 14x17
Laundry
- Level: Main
- Area: 65.86 Square Feet
- Dimensions: 8.9x7.4
Living room
- Level: Main
- Area: 273 Square Feet
- Dimensions: 13x21
Mud room
- Level: Main
- Area: 48.03 Square Feet
- Dimensions: 5.11x9.4
Walk in closet
- Level: Upper
- Area: 68 Square Feet
- Dimensions: 6.8x10
Heating
- Dual, Forced Air, Radiant Floor, Outdoor Boiler
Cooling
- Central Air
Appliances
- Included: Air-To-Air Exchanger, Dishwasher, Dryer, Electric Water Heater, Exhaust Fan, Microwave, Range, Refrigerator, Washer, Water Softener Owned, Wood Water Heater
Features
- Has basement: No
- Has fireplace: No
Interior area
- Total structure area: 3,000
- Total interior livable area: 3,000 sqft
- Finished area above ground: 3,000
- Finished area below ground: 0
Property
Parking
- Total spaces: 3
- Parking features: Attached, Gravel, Concrete, Electric, Floor Drain, Garage Door Opener, Heated Garage, Insulated Garage
- Attached garage spaces: 3
- Has uncovered spaces: Yes
- Details: Garage Dimensions (30x30), Garage Door Height (8)
Accessibility
- Accessibility features: None
Features
- Levels: Two
- Stories: 2
- Patio & porch: Covered, Front Porch
- Has private pool: Yes
- Pool features: Above Ground, Heated, Outdoor Pool
Lot
- Size: 5 Acres
- Dimensions: 497 x 435 x 502 x 435
- Features: Corner Lot, Many Trees
Details
- Additional structures: Storage Shed
- Foundation area: 1050
- Parcel number: 63220517
- Zoning description: Shoreline,Residential-Single Family
Construction
Type & style
- Home type: SingleFamily
- Property subtype: Single Family Residence
Materials
- Vinyl Siding, Structured Insulated Panel
- Foundation: Slab
- Roof: Age Over 8 Years,Pitched
Condition
- Age of Property: 10
- New construction: No
- Year built: 2015
Utilities & green energy
- Electric: Circuit Breakers, 200+ Amp Service, Power Company: Crow Wing Power
- Gas: Propane, Wood
- Sewer: Private Sewer, Septic System Compliant - Yes, Tank with Drainage Field
- Water: Submersible - 4 Inch, Drilled, Private, Well
Community & neighborhood
Location
- Region: Fort Ripley
- Subdivision: Liemandt Addition
HOA & financial
HOA
- Has HOA: No
Other
Other facts
- Road surface type: Unimproved
Price history
| Date | Event | Price |
|---|---|---|
| 6/13/2025 | Sold | $520,000-1%$173/sqft |
Source: | ||
| 4/10/2025 | Pending sale | $525,000$175/sqft |
Source: | ||
| 2/28/2025 | Listed for sale | $525,000$175/sqft |
Source: | ||
Public tax history
| Year | Property taxes | Tax assessment |
|---|---|---|
| 2025 | $2,693 -5.2% | $471,636 +13.4% |
| 2024 | $2,841 -2.7% | $415,828 -11.3% |
| 2023 | $2,921 -2.3% | $468,800 +5.4% |
Find assessor info on the county website
Neighborhood: 56449
Nearby schools
GreatSchools rating
- 6/10Forestview Middle SchoolGrades: 5-8Distance: 10.4 mi
- 9/10Brainerd Senior High SchoolGrades: 9-12Distance: 13.7 mi
- 5/10Riverside Elementary SchoolGrades: PK-4Distance: 14 mi
Get pre-qualified for a loan
At Zillow Home Loans, we can pre-qualify you in as little as 5 minutes with no impact to your credit score.An equal housing lender. NMLS #10287.

