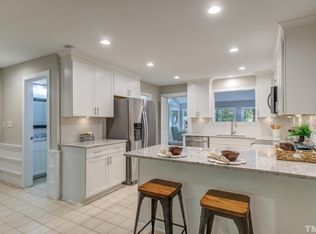One of those rare finds that don't come up often! Almost an acre in prime location. Contemporary vibe with vaulted family room & stone fireplace opens to gorgeous breakfast room/solarium. It doesn't end there, overlooks private yard with pool & hot tub! Sunroom also offers loads of sunlight. Kitchen with shaker style cabinets & solid surface counters, GE Profile stainless appliances! Enjoy city convenience with county taxes only, winter view of picturesque Yates Mill Pond.
This property is off market, which means it's not currently listed for sale or rent on Zillow. This may be different from what's available on other websites or public sources.
