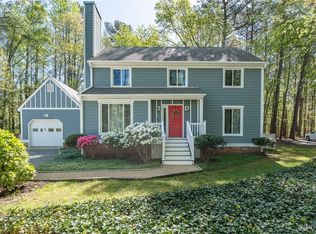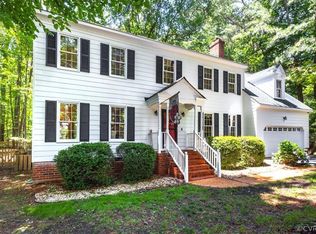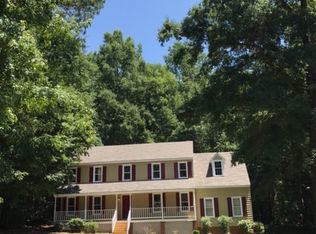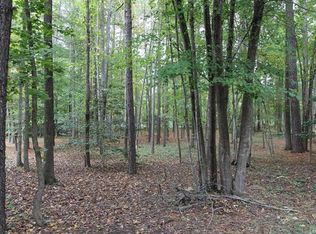Sold for $540,000 on 04/01/24
$540,000
2804 Meeting Gate Ct, Midlothian, VA 23112
5beds
2,931sqft
Single Family Residence
Built in 1982
0.53 Acres Lot
$580,700 Zestimate®
$184/sqft
$3,016 Estimated rent
Home value
$580,700
$552,000 - $610,000
$3,016/mo
Zestimate® history
Loading...
Owner options
Explore your selling options
What's special
This is the updated home you have been waiting for in the wonderful Brandermill neighborhood on a Quiet cul-de-sac street, and a very nice private lot. The house itself feels like brand new and has room for everything. There are gorgeous new hardwood floors throughout the main level living areas, and new carpet on the bedroom level. Brand new kitchen: new cabinets, gorgeous quartz counters and brand new stainless appliances. New interior doors and exterior doors and hardware. All new windows and brand new roof. New hardiplank siding. Updated bathrooms. WOW - seriously. Sooo many improvements. The spacious deck overlooks a very private backyard with plenty of space to play and entertain. The large master suite has a nice layout, and the oversize garage has a lot of extra room for storage. Come enjoy the community amenities and lifestyle from your own private retreat!
Zillow last checked: 8 hours ago
Listing updated: March 13, 2025 at 12:49pm
Listed by:
David Coy 703-346-2772,
Red Cedar Real Estate LLC
Bought with:
Marisa Jones, 0225246005
RE/MAX Commonwealth
Source: CVRMLS,MLS#: 2328269 Originating MLS: Central Virginia Regional MLS
Originating MLS: Central Virginia Regional MLS
Facts & features
Interior
Bedrooms & bathrooms
- Bedrooms: 5
- Bathrooms: 3
- Full bathrooms: 2
- 1/2 bathrooms: 1
Other
- Description: Tub & Shower
- Level: Second
Half bath
- Level: First
Heating
- Electric, Forced Air, Heat Pump, Zoned
Cooling
- Central Air, Electric, Zoned
Appliances
- Included: Dishwasher, Electric Cooking, Electric Water Heater, Disposal, Microwave, Stove
Features
- Bay Window, Ceiling Fan(s), Separate/Formal Dining Room, Eat-in Kitchen, French Door(s)/Atrium Door(s), Bath in Primary Bedroom, Pantry, Recessed Lighting, Cable TV, Walk-In Closet(s)
- Flooring: Carpet, Tile, Wood
- Doors: French Doors
- Windows: Thermal Windows
- Basement: Crawl Space
- Attic: Walk-up
- Has fireplace: Yes
- Fireplace features: Masonry, Wood Burning
Interior area
- Total interior livable area: 2,931 sqft
- Finished area above ground: 2,931
Property
Parking
- Total spaces: 2
- Parking features: Attached, Driveway, Garage, Garage Door Opener, Oversized, Paved
- Attached garage spaces: 2
- Has uncovered spaces: Yes
Features
- Levels: Two
- Stories: 2
- Patio & porch: Deck
- Exterior features: Deck, Paved Driveway
- Pool features: None
Lot
- Size: 0.53 Acres
Details
- Parcel number: 725687207400000
- Zoning description: R7
- Special conditions: Corporate Listing
Construction
Type & style
- Home type: SingleFamily
- Architectural style: Colonial
- Property subtype: Single Family Residence
Materials
- Drywall, Frame, Hardboard
- Roof: Composition,Shingle
Condition
- Resale
- New construction: No
- Year built: 1982
Utilities & green energy
- Sewer: Public Sewer
- Water: Public
Community & neighborhood
Security
- Security features: Smoke Detector(s)
Community
- Community features: Basketball Court, Common Grounds/Area, Community Pool, Golf, Home Owners Association, Playground, Tennis Court(s), Trails/Paths
Location
- Region: Midlothian
- Subdivision: Huntgate Woods
HOA & financial
HOA
- Has HOA: Yes
- HOA fee: $250 quarterly
- Services included: Clubhouse, Common Areas, Pool(s)
Other
Other facts
- Ownership: Corporate
- Ownership type: Corporation
Price history
| Date | Event | Price |
|---|---|---|
| 4/1/2024 | Sold | $540,000$184/sqft |
Source: | ||
| 3/4/2024 | Pending sale | $540,000$184/sqft |
Source: | ||
| 3/4/2024 | Price change | $540,000+2.2%$184/sqft |
Source: | ||
| 2/24/2024 | Listed for sale | $528,500$180/sqft |
Source: | ||
| 2/12/2024 | Listing removed | -- |
Source: | ||
Public tax history
| Year | Property taxes | Tax assessment |
|---|---|---|
| 2025 | $5,098 +14.3% | $572,800 +15.6% |
| 2024 | $4,460 +10.1% | $495,500 +11.3% |
| 2023 | $4,050 +10.3% | $445,000 +11.6% |
Find assessor info on the county website
Neighborhood: 23112
Nearby schools
GreatSchools rating
- 6/10Swift Creek Elementary SchoolGrades: PK-5Distance: 0.4 mi
- 5/10Swift Creek Middle SchoolGrades: 6-8Distance: 1.3 mi
- 6/10Clover Hill High SchoolGrades: 9-12Distance: 1.4 mi
Schools provided by the listing agent
- Elementary: Swift Creek
- Middle: Swift Creek
- High: Clover Hill
Source: CVRMLS. This data may not be complete. We recommend contacting the local school district to confirm school assignments for this home.
Get a cash offer in 3 minutes
Find out how much your home could sell for in as little as 3 minutes with a no-obligation cash offer.
Estimated market value
$580,700
Get a cash offer in 3 minutes
Find out how much your home could sell for in as little as 3 minutes with a no-obligation cash offer.
Estimated market value
$580,700



