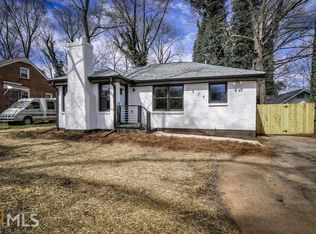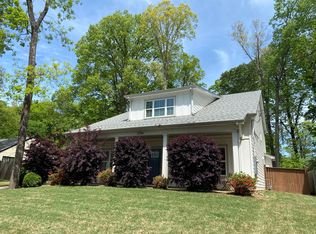!! TIER 1 MUSEUM SCHOOL DISTRICT and GLOBE ACADEMY eligible !! Totally Renovated 4 sided brick, 3 bedrooms 2 bath home: refinished, all original H/W floors, all new insulated windows and new inside paint. Tiled floors and backsplash in kit which includes SS refrigerator and gas stove. 2 tiled baths and new tiled shower on main. HUGE bedroom suite on second level with full bath. Installed security system. 29' x 24' detached garage incudes a 10 x 29 work shop covered by the alarm system. Make it yours today! Owner is Son-In-Law of Listing Agent. 12/13/16
This property is off market, which means it's not currently listed for sale or rent on Zillow. This may be different from what's available on other websites or public sources.

