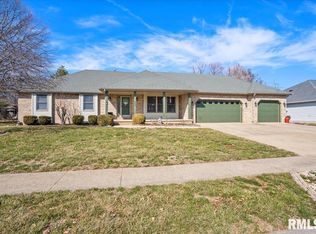Closed
Street View
Listing Provided by:
Melissa Macisaac 618-722-1181,
RE/MAX Alliance
Bought with: RE/MAX Alliance
$350,000
2804 Hastings Rd, Chatham, IL 62629
4beds
3,830sqft
Single Family Residence
Built in 1996
0.34 Acres Lot
$390,300 Zestimate®
$91/sqft
$3,588 Estimated rent
Home value
$390,300
$371,000 - $410,000
$3,588/mo
Zestimate® history
Loading...
Owner options
Explore your selling options
What's special
Beautiful home for a family in the desirable Hurstbourne neighborhood. Tons of space. New 2021 roof in an attractive pattern. Vaulted ceiling in living room with floor to ceiling brick fireplace. Fenced backyard with mile long views over farmland. No back neighbors. Gate to easement abutting farmland. Primary bedroom on main floor as well as laundry. Unheated three car garage has white wallboard, a textured ceiling, storage shelves, attic access and an extra long third space for larger vehicles or a second workbench. If you are looking for a workbench, there is one in the lower level workshop. Back deck doubled in size in 2022, when I switched out the wood for composite decking. Great finished lower level with two rooms and a wet bar.
Zillow last checked: 8 hours ago
Listing updated: April 28, 2025 at 05:07pm
Listing Provided by:
Melissa Macisaac 618-722-1181,
RE/MAX Alliance
Bought with:
Melissa Macisaac, 475195538
RE/MAX Alliance
Source: MARIS,MLS#: 23057852 Originating MLS: Southwestern Illinois Board of REALTORS
Originating MLS: Southwestern Illinois Board of REALTORS
Facts & features
Interior
Bedrooms & bathrooms
- Bedrooms: 4
- Bathrooms: 4
- Full bathrooms: 3
- 1/2 bathrooms: 1
- Main level bathrooms: 2
- Main level bedrooms: 1
Heating
- Forced Air, Natural Gas
Cooling
- Central Air, Electric
Appliances
- Included: Gas Water Heater, Dishwasher, Disposal, Dryer, Microwave, Electric Range, Electric Oven, Refrigerator, Washer
- Laundry: Main Level
Features
- Kitchen/Dining Room Combo, Double Vanity, Workshop/Hobby Area, Eat-in Kitchen, Pantry, High Ceilings, Walk-In Closet(s), Entrance Foyer
- Flooring: Carpet, Hardwood
- Doors: Panel Door(s)
- Windows: Window Treatments
- Basement: Partially Finished,Storage Space
- Number of fireplaces: 1
Interior area
- Total structure area: 3,830
- Total interior livable area: 3,830 sqft
- Finished area above ground: 3,830
Property
Parking
- Total spaces: 3
- Parking features: Attached, Garage
- Attached garage spaces: 3
Features
- Levels: Two
- Patio & porch: Deck, Patio
Lot
- Size: 0.34 Acres
- Dimensions: 100 x 149.21
Details
- Parcel number: 29170257071
- Special conditions: Standard
Construction
Type & style
- Home type: SingleFamily
- Architectural style: Traditional,Other
- Property subtype: Single Family Residence
Materials
- Stone Veneer, Brick Veneer, Vinyl Siding
Condition
- Year built: 1996
Utilities & green energy
- Sewer: Public Sewer
- Water: Public
- Utilities for property: Natural Gas Available
Community & neighborhood
Security
- Security features: Smoke Detector(s)
Location
- Region: Chatham
- Subdivision: Hurstbourne 3rd Addn
HOA & financial
HOA
- HOA fee: $8 monthly
- Services included: Other
Other
Other facts
- Listing terms: Cash,Conventional,FHA,VA Loan
- Ownership: Private
- Road surface type: Concrete
Price history
| Date | Event | Price |
|---|---|---|
| 9/1/2023 | Sold | $350,000-2.5%$91/sqft |
Source: | ||
| 8/26/2023 | Pending sale | $359,000$94/sqft |
Source: Owner Report a problem | ||
| 7/30/2023 | Listed for sale | $359,000+56.1%$94/sqft |
Source: Owner Report a problem | ||
| 9/25/2009 | Sold | $230,000-6.8%$60/sqft |
Source: Public Record Report a problem | ||
| 5/1/2009 | Listing removed | $246,900$64/sqft |
Source: Listhub #291336 Report a problem | ||
Public tax history
| Year | Property taxes | Tax assessment |
|---|---|---|
| 2024 | $9,002 +11.1% | $126,402 +10.3% |
| 2023 | $8,101 +24.1% | $114,547 +24.9% |
| 2022 | $6,530 +4.8% | $91,695 +5.3% |
Find assessor info on the county website
Neighborhood: 62629
Nearby schools
GreatSchools rating
- 6/10Glenwood Intermediate SchoolGrades: 5-6Distance: 0.9 mi
- 7/10Glenwood Middle SchoolGrades: 7-8Distance: 0.7 mi
- 7/10Glenwood High SchoolGrades: 9-12Distance: 2 mi
Schools provided by the listing agent
- Elementary: Chatham Dist 5
- Middle: Chatham Dist 5
- High: Chatham Dist 5
Source: MARIS. This data may not be complete. We recommend contacting the local school district to confirm school assignments for this home.

Get pre-qualified for a loan
At Zillow Home Loans, we can pre-qualify you in as little as 5 minutes with no impact to your credit score.An equal housing lender. NMLS #10287.
