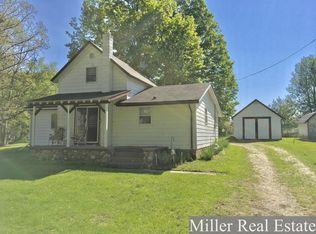Dona(tm)t pass this by! Extra insulation in the walls and ceilings, radiant floor heat means youa(tm)re always toasty in the winter, even in the basement floor concrete! Huge partially finished walkout basement has tons of room for entertaining, plus plumbed for a third bathroom. Tankless water heater means you NEVER run out of hot water. Family room has floor to ceiling windows showcasing the outdoors and youa(tm)ll LOVE the field stone fireplace! Barn is set up with stalls for horses or cattle with an upper hay loft. The pond is a great place to sit around the fire and enjoy being outside on those warm summer nights. Invite your friends over to barbeque on the huge deck and take in the beautiful view. Check out the massive attached heated garage, room for big vehicles AND the toys too!
This property is off market, which means it's not currently listed for sale or rent on Zillow. This may be different from what's available on other websites or public sources.

