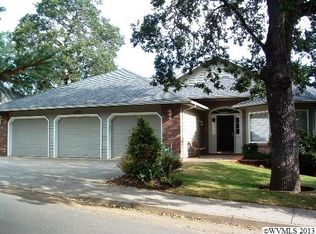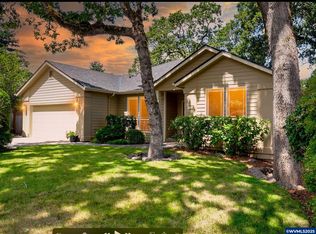Breckenridge Heights! Single level home located at end of culdesac. Backyard privacy with mountain & territorial views. Vaulted open floor plan with acacia engineered hardwood floors. Gourmet kitchen has large cooking island with gas range. Stainless steel appliances, granite & quartz counter tops. Updated bathrooms. New light fixtures, floor to ceiling fireplace, FA Gas & Central AC. vinyl windows throughout. Back deck & front patio!
This property is off market, which means it's not currently listed for sale or rent on Zillow. This may be different from what's available on other websites or public sources.

