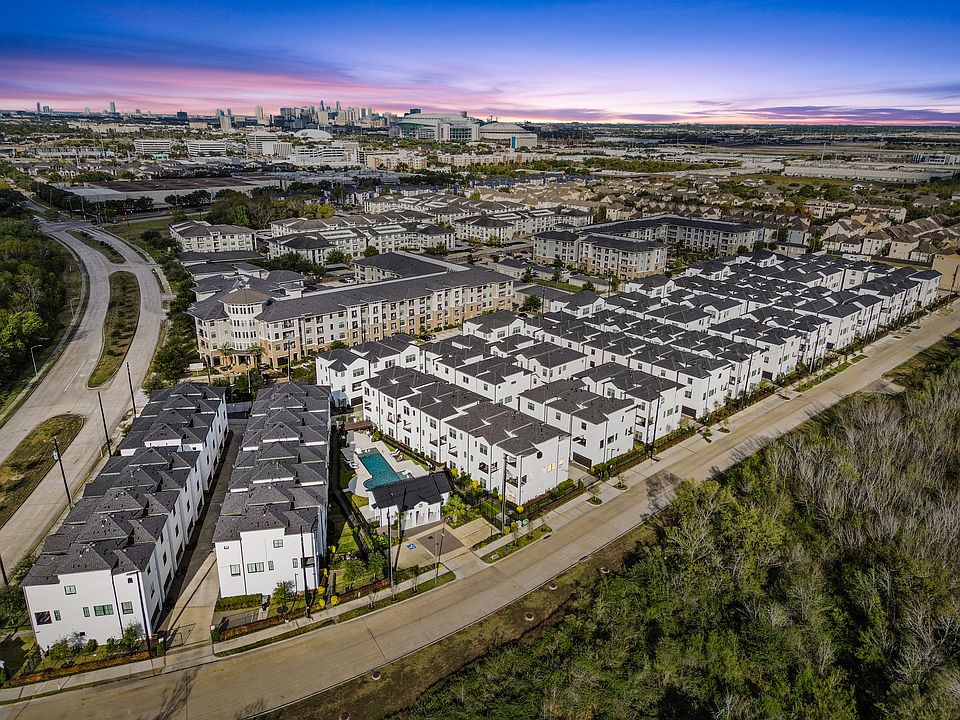Step inside to discover a foyer that hosts a spacious guest bedroom with a private, full bathroom.The heart of the home is found on the second floor, where the open-concept living, dining, and kitchen spaces come together to create an atmosphere perfect for both entertaining. A half-bath on this level ensures guests have easy access. Make your way to the third floor, where the private living quarters are thoughtfully designed to offer both comfort and tranquility. The master suite features high ceilings, soft neutral tones, and large windows that flood the space with light. The master bath is a spa-like escape, complete with a walk-in shower, dual vanities with quartz countertops. Two spacious walk-in closets offer ample storage and organizational space. An additional bedroom is also located on this floor, complete with its own en-suite bathroom. The home comes equipped with a whole-house water softener and each window is fitted with high-quality blinds.
New construction
$420,000
2804 Grand Fountains Dr #F, Houston, TX 77054
3beds
1,913sqft
Single Family Residence
Built in 2022
1,485 sqft lot
$412,800 Zestimate®
$220/sqft
$125/mo HOA
What's special
High ceilingsLarge windowsMaster bathSpacious walk-in closetsSpacious guest bedroomMaster suiteWalk-in shower
- 193 days
- on Zillow |
- 149 |
- 9 |
Zillow last checked: 7 hours ago
Listing updated: May 06, 2025 at 09:03pm
Listed by:
Chantell Hypolite-Leandre TREC #0651435 832-712-5029,
NextHome Executives
Source: HAR,MLS#: 11605851
Travel times
Facts & features
Interior
Bedrooms & bathrooms
- Bedrooms: 3
- Bathrooms: 4
- Full bathrooms: 3
- 1/2 bathrooms: 1
Rooms
- Room types: Living Room, Guest Suite, Living/Dining Combo
Kitchen
- Features: Kitchen Island, Kitchen open to Family Room, Pantry, Walk-in Pantry
Heating
- Natural Gas
Cooling
- Electric
Appliances
- Included: Water Softener Owned, Gas Oven, Gas Range, Dishwasher, Disposal, Microwave
- Laundry: Gas Dryer Hookup
Features
- 2 Staircases, Balcony, High Ceilings, Prewired for Alarm System, 1 Bedroom Down - Not Primary BR, 1 Bedroom Up, En-Suite Bath, Primary Bed - 3rd Floor, Walk-In Closet(s)
- Flooring: Carpet, Vinyl Plank
Interior area
- Total structure area: 1,913
- Total interior livable area: 1,913 sqft
Property
Parking
- Total spaces: 2
- Parking features: Garage Door Opener, Attached, Electric Gate
- Attached garage spaces: 2
Features
- Stories: 3
- Exterior features: Balcony
Lot
- Size: 1,485 sqft
- Features: Patio Lot
Details
- Parcel number: 1399920010055
Construction
Type & style
- Home type: SingleFamily
- Architectural style: Contemporary/Modern
- Property subtype: Single Family Residence
Materials
- Stucco
- Foundation: Slab
- Roof: Composition
Condition
- New construction: Yes
- Year built: 2022
Details
- Builder name: Cityside Homes, LLC
Utilities & green energy
- Sewer: Public Sewer
- Water: Public
Community & HOA
Community
- Security: Security System Owned, Fire Alarm, Prewired, Controlled Subdivision Access
- Subdivision: The Corner at Buffalo Pointe
HOA
- Has HOA: Yes
- Services included: Clubhouse, Courtesy Patrol, Maintenance Grounds
- HOA fee: $1,495 annually
- HOA phone: 713-956-1995
Location
- Region: Houston
Financial & listing details
- Price per square foot: $220/sqft
- Tax assessed value: $440,000
- Annual tax amount: $11,284
- Date on market: 11/6/2024
- Listing agreement: Exclusive Right to Sell/Lease
- Ownership: Full Ownership
About the community
Welcome to The Corner at Buffalo Pointe. Inner city living with a quiet neighborhood feel. This gated community is conveniently located with easy access to the Texas Medical Center, Houston Zoo, and Hermann Park! Never lived in - brand new construction! This home features a modern open concept, beautiful hardwood flooring , and stainless steel appliances. First floor bdrm is perfect for a play room, office, workout room, or guest suite. Primary includes a dual vanity, standing frameless shower, spa bath, and his & hers closets. Off the second floor is a spacious outdoor patio great for entertaining with room for seating and a grill. On the front porch is an innovative delivery closet to keep your packages secure all day. The community also features a luxurious resort style pool and pool house where you can gather with friends and interact with your neighbors. As well as a private dog park. So that your pets can make friends too!
Source: Cityside Homes, LLC

