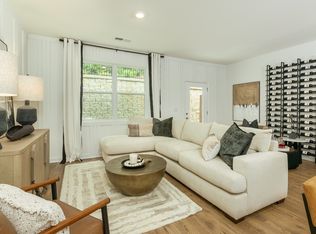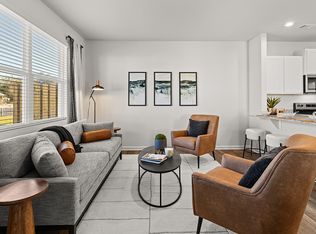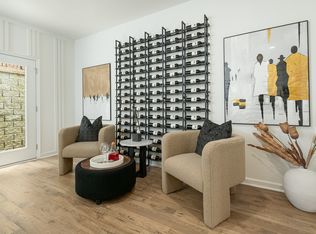The property is located at 2804 GEORGIA ASTER WAY NW ATLANTA GA 30318 priced at 349490, the square foot and stories are 1418, 2.The number of bath is 2, halfbath is 1 there are 3 bedrooms and 1 garages. For more details please, call or email.
This property is off market, which means it's not currently listed for sale or rent on Zillow. This may be different from what's available on other websites or public sources.


