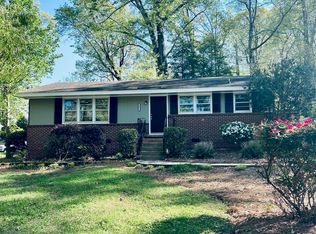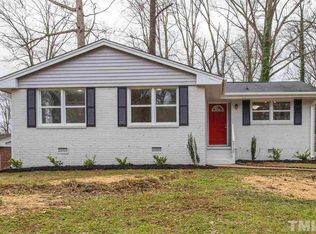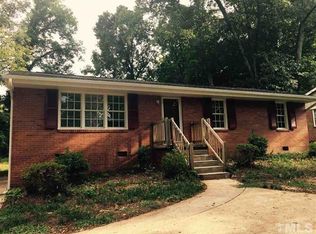Sold for $360,000 on 04/09/25
$360,000
2804 Fordham Ln, Raleigh, NC 27604
3beds
1,799sqft
Single Family Residence, Residential
Built in 1960
0.41 Acres Lot
$357,800 Zestimate®
$200/sqft
$2,140 Estimated rent
Home value
$357,800
$340,000 - $376,000
$2,140/mo
Zestimate® history
Loading...
Owner options
Explore your selling options
What's special
Welcome to 2804 Fordham Ln in Raleigh, NC! This renovated, move-in ready home features an open, bright floor plan with an abundance of natural light. Enjoy fresh new LVP floors throughout and a modern kitchen equipped with quartz countertops, a farmhouse sink, and a spacious island perfect for entertaining. The home boasts 2 bedrooms upstairs and a private, exterior-access basement with an additional bedroom and half bath. Step outside to a stunning, fully fenced backyard complete with a covered deck and jacuzzi. Conveniently located near I-440, Capital Blvd, shopping, and restaurants. No HOA. Don't miss this gem!
Zillow last checked: 8 hours ago
Listing updated: October 28, 2025 at 12:29am
Listed by:
William Patrick 719-684-5190,
EXP Realty LLC
Bought with:
Kathleen Carlton, 287194
Keller Williams Legacy
Source: Doorify MLS,MLS#: 10041697
Facts & features
Interior
Bedrooms & bathrooms
- Bedrooms: 3
- Bathrooms: 2
- Full bathrooms: 1
- 1/2 bathrooms: 1
Heating
- Electric, Forced Air
Cooling
- Central Air, Electric
Appliances
- Included: Dishwasher, Electric Cooktop, Electric Oven
- Laundry: In Basement, In Hall
Features
- Eat-in Kitchen, Kitchen Island, Kitchen/Dining Room Combination, Living/Dining Room Combination, Open Floorplan, Quartz Counters, Walk-In Shower
- Flooring: Vinyl, Tile
- Basement: Exterior Entry, Finished, Heated, Walk-Out Access
Interior area
- Total structure area: 1,799
- Total interior livable area: 1,799 sqft
- Finished area above ground: 1,254
- Finished area below ground: 545
Property
Parking
- Total spaces: 4
- Parking features: Open
- Uncovered spaces: 4
Features
- Levels: Two
- Stories: 2
- Patio & porch: Covered, Deck
- Exterior features: Awning(s), Fenced Yard, Private Yard
- Fencing: Back Yard, Full, Wood
- Has view: Yes
Lot
- Size: 0.41 Acres
Details
- Parcel number: 1715845851
- Special conditions: Standard
Construction
Type & style
- Home type: SingleFamily
- Architectural style: Traditional
- Property subtype: Single Family Residence, Residential
Materials
- Brick
- Foundation: Block, Brick/Mortar
- Roof: Shingle
Condition
- New construction: No
- Year built: 1960
Utilities & green energy
- Sewer: Public Sewer
- Water: Public
Community & neighborhood
Location
- Region: Raleigh
- Subdivision: Brentwood Estates
Price history
| Date | Event | Price |
|---|---|---|
| 4/9/2025 | Sold | $360,000-4%$200/sqft |
Source: | ||
| 2/8/2025 | Pending sale | $375,000$208/sqft |
Source: | ||
| 10/21/2024 | Price change | $375,000-3.2%$208/sqft |
Source: | ||
| 10/7/2024 | Price change | $387,500-1.9%$215/sqft |
Source: | ||
| 9/20/2024 | Price change | $395,000-3.2%$220/sqft |
Source: | ||
Public tax history
| Year | Property taxes | Tax assessment |
|---|---|---|
| 2025 | $2,844 +0.4% | $345,728 +6.8% |
| 2024 | $2,832 +35.6% | $323,805 +70.7% |
| 2023 | $2,088 +7.6% | $189,726 |
Find assessor info on the county website
Neighborhood: Northeast Raleigh
Nearby schools
GreatSchools rating
- 5/10Brentwood ElementaryGrades: PK-5Distance: 0.5 mi
- 2/10Centennial Campus MiddleGrades: 6-8Distance: 3.6 mi
- 4/10Southeast Raleigh HighGrades: 9-12Distance: 5.4 mi
Schools provided by the listing agent
- Elementary: Wake - Brentwood
- Middle: Wake - East Millbrook
- High: Wake - Heritage
Source: Doorify MLS. This data may not be complete. We recommend contacting the local school district to confirm school assignments for this home.
Get a cash offer in 3 minutes
Find out how much your home could sell for in as little as 3 minutes with a no-obligation cash offer.
Estimated market value
$357,800
Get a cash offer in 3 minutes
Find out how much your home could sell for in as little as 3 minutes with a no-obligation cash offer.
Estimated market value
$357,800


