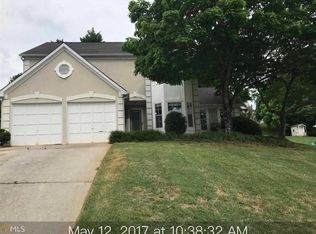Closed
$290,000
2804 Da Vinci Blvd, Decatur, GA 30034
3beds
2,334sqft
Single Family Residence
Built in 1994
0.3 Acres Lot
$285,500 Zestimate®
$124/sqft
$2,229 Estimated rent
Home value
$285,500
$260,000 - $314,000
$2,229/mo
Zestimate® history
Loading...
Owner options
Explore your selling options
What's special
Nestled in a picturesque community, this beautifully maintained 3-bedroom, 2.5-bathroom traditional home offers over 2,300 sq. ft. of modern comfort and scenic lake views. Freshly painted and filled with natural light, the home features a welcoming brick front, high ceilings, ample windows, and hardwood floors throughout the main level. Thoughtfully designed for both relaxation and entertaining, it includes a separate dining room, living room, and a cozy family room with a gas fireplace. Upon entry, be greeted by a striking double foyer, accessible through the spacious two-car garage or inviting front door. The well-appointed kitchen boasts granite countertops, perfect for culinary enthusiasts and a breakfast area that provides unobstructed views of the lake. Upstairs, the primary suite features generous closets and an ensuite with a dual vanity, updated fixtures, and a beautifully tiled shower and floors. Step outside to a custom-built covered rear deck/patio, where you can enjoy peaceful mornings or evening gatherings overlooking the private, scenic backyard that backs up to a tranquil community lake. Conveniently located with easy access to highways, shopping, parks, trails, and golf courses, this home perfectly balances privacy with accessibility.
Zillow last checked: 8 hours ago
Listing updated: June 13, 2025 at 08:44am
Listed by:
Tabitha Hippolyte 470-930-6196,
Coldwell Banker Realty
Bought with:
Marjory G Lowman, 307549
Keller Williams Realty
Source: GAMLS,MLS#: 10459954
Facts & features
Interior
Bedrooms & bathrooms
- Bedrooms: 3
- Bathrooms: 3
- Full bathrooms: 2
- 1/2 bathrooms: 1
Kitchen
- Features: Breakfast Area, Country Kitchen
Heating
- Central, Forced Air
Cooling
- Central Air
Appliances
- Included: Dishwasher, Disposal, Dryer, Gas Water Heater, Washer
- Laundry: Upper Level
Features
- Split Bedroom Plan, Tray Ceiling(s), Walk-In Closet(s)
- Flooring: Carpet, Tile, Vinyl
- Windows: Storm Window(s)
- Basement: None
- Number of fireplaces: 1
- Fireplace features: Gas Starter, Living Room
- Common walls with other units/homes: No Common Walls
Interior area
- Total structure area: 2,334
- Total interior livable area: 2,334 sqft
- Finished area above ground: 2,334
- Finished area below ground: 0
Property
Parking
- Total spaces: 2
- Parking features: Garage
- Has garage: Yes
Features
- Levels: Two
- Stories: 2
- Patio & porch: Patio
- Has view: Yes
- View description: Lake
- Has water view: Yes
- Water view: Lake
- Body of water: None
Lot
- Size: 0.30 Acres
- Features: Other
Details
- Parcel number: 15 122 02 114
- Special conditions: No Disclosure
Construction
Type & style
- Home type: SingleFamily
- Architectural style: Brick Front,Traditional
- Property subtype: Single Family Residence
Materials
- Brick
- Foundation: Slab
- Roof: Composition
Condition
- Resale
- New construction: No
- Year built: 1994
Utilities & green energy
- Sewer: Public Sewer
- Water: Public
- Utilities for property: Cable Available, Electricity Available, Natural Gas Available, Phone Available, Sewer Available, Underground Utilities
Community & neighborhood
Security
- Security features: Carbon Monoxide Detector(s), Smoke Detector(s)
Community
- Community features: Lake, Swim Team, Near Public Transport, Walk To Schools, Near Shopping
Location
- Region: Decatur
- Subdivision: Renaissance Lakes
HOA & financial
HOA
- Has HOA: Yes
- HOA fee: $400 annually
- Services included: Maintenance Grounds, Swimming, Tennis
Other
Other facts
- Listing agreement: Exclusive Right To Sell
- Listing terms: Cash,Conventional,FHA,VA Loan
Price history
| Date | Event | Price |
|---|---|---|
| 3/28/2025 | Sold | $290,000$124/sqft |
Source: | ||
| 2/25/2025 | Pending sale | $290,000$124/sqft |
Source: | ||
| 2/14/2025 | Listed for sale | $290,000+346.2%$124/sqft |
Source: | ||
| 3/23/2012 | Sold | $65,000$28/sqft |
Source: Public Record Report a problem | ||
| 10/8/2011 | Pending sale | $65,000$28/sqft |
Source: Prudential Georgia Realty #4273784 Report a problem | ||
Public tax history
| Year | Property taxes | Tax assessment |
|---|---|---|
| 2025 | $742 -5.5% | $112,640 +5.4% |
| 2024 | $785 +44.5% | $106,840 -0.8% |
| 2023 | $543 -21.6% | $107,680 +5.2% |
Find assessor info on the county website
Neighborhood: Panthersville
Nearby schools
GreatSchools rating
- 4/10Columbia Elementary SchoolGrades: PK-5Distance: 0.9 mi
- 3/10Columbia Middle SchoolGrades: 6-8Distance: 0.7 mi
- 2/10Columbia High SchoolGrades: 9-12Distance: 1.5 mi
Schools provided by the listing agent
- Elementary: Columbia
- Middle: Columbia
- High: Columbia
Source: GAMLS. This data may not be complete. We recommend contacting the local school district to confirm school assignments for this home.
Get a cash offer in 3 minutes
Find out how much your home could sell for in as little as 3 minutes with a no-obligation cash offer.
Estimated market value$285,500
Get a cash offer in 3 minutes
Find out how much your home could sell for in as little as 3 minutes with a no-obligation cash offer.
Estimated market value
$285,500
