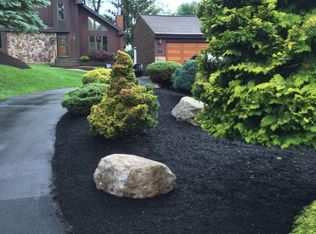Closed
$280,000
2804 Consaul Road, Schenectady, NY 12304
2beds
1,148sqft
Single Family Residence, Residential
Built in 1944
9,147.6 Square Feet Lot
$294,800 Zestimate®
$244/sqft
$2,181 Estimated rent
Home value
$294,800
$227,000 - $383,000
$2,181/mo
Zestimate® history
Loading...
Owner options
Explore your selling options
What's special
Welcome to this charming, freshly renovated home that is ready for you to move in! Perfect for those needing an office space or for entertaining, this residence has it all. The first floor features a bright galley-style kitchen with ample storage, a cozy dining room, a full bathroom, a living room with a built-in electric fireplace, and a convenient mudroom. Venture upstairs to discover two inviting bedrooms, including a primary suite with its own full bathroom. Both bedrooms boast vaulted ceilings, abundant natural light, and stylish bifold barn doors. Don't miss the finished bonus room, equipped with its own heating for year-round enjoyment! The large backyard is fully fenced, providing a perfect escape for relaxation and outdoor activities!
Zillow last checked: 8 hours ago
Listing updated: June 17, 2025 at 11:58am
Listed by:
David T Schwartz 518-369-1359,
KW Platform
Bought with:
William Coons, 10301213083
Howard Hanna Capital Inc
Source: Global MLS,MLS#: 202513255
Facts & features
Interior
Bedrooms & bathrooms
- Bedrooms: 2
- Bathrooms: 2
- Full bathrooms: 2
Bedroom
- Level: Second
Bedroom
- Level: Second
Full bathroom
- Level: First
Full bathroom
- Level: Second
Dining room
- Level: First
Family room
- Level: First
Kitchen
- Level: First
Living room
- Level: First
Mud room
- Level: First
Heating
- Baseboard, Hot Water, Natural Gas
Cooling
- None
Appliances
- Included: Dishwasher, Microwave, Oven, Range, Refrigerator, Washer/Dryer
- Laundry: Laundry Closet, Main Level
Features
- High Speed Internet, Tray Ceiling(s), Eat-in Kitchen
- Flooring: Carpet, Laminate
- Basement: Heated,Interior Entry
- Has fireplace: Yes
- Fireplace features: Electric, Living Room
Interior area
- Total structure area: 1,148
- Total interior livable area: 1,148 sqft
- Finished area above ground: 1,148
- Finished area below ground: 0
Property
Parking
- Total spaces: 3
- Parking features: Paved, Driveway
- Has uncovered spaces: Yes
Features
- Patio & porch: Rear Porch, Deck
- Exterior features: Lighting
- Fencing: Back Yard,Perimeter
Lot
- Size: 9,147 sqft
- Features: Level, Landscaped
Details
- Additional structures: Shed(s)
- Parcel number: 421500 60.23126
- Special conditions: Standard
Construction
Type & style
- Home type: SingleFamily
- Architectural style: Colonial
- Property subtype: Single Family Residence, Residential
Materials
- Vinyl Siding, Wood Siding
- Roof: Asphalt
Condition
- Updated/Remodeled
- New construction: No
- Year built: 1944
Utilities & green energy
- Sewer: Public Sewer
- Water: Public
Community & neighborhood
Location
- Region: Schenectady
Price history
| Date | Event | Price |
|---|---|---|
| 6/17/2025 | Sold | $280,000+5.7%$244/sqft |
Source: | ||
| 4/18/2025 | Pending sale | $264,900$231/sqft |
Source: | ||
| 4/14/2025 | Listed for sale | $264,900$231/sqft |
Source: | ||
| 3/17/2025 | Pending sale | $264,900$231/sqft |
Source: | ||
| 3/12/2025 | Listed for sale | $264,900+179.1%$231/sqft |
Source: | ||
Public tax history
| Year | Property taxes | Tax assessment |
|---|---|---|
| 2024 | -- | $100,700 |
| 2023 | -- | $100,700 |
| 2022 | -- | $100,700 |
Find assessor info on the county website
Neighborhood: Woodlawn
Nearby schools
GreatSchools rating
- 5/10Paige Elementary SchoolGrades: PK-5Distance: 0.1 mi
- 3/10Central Park International Magnet SchoolGrades: 6-8Distance: 1.4 mi
- 3/10Schenectady High SchoolGrades: 9-12Distance: 2 mi
Schools provided by the listing agent
- High: Schenectady
Source: Global MLS. This data may not be complete. We recommend contacting the local school district to confirm school assignments for this home.
