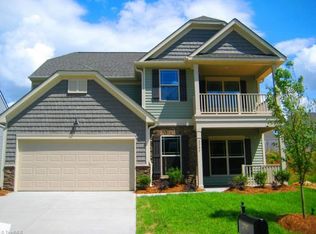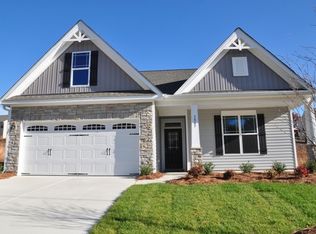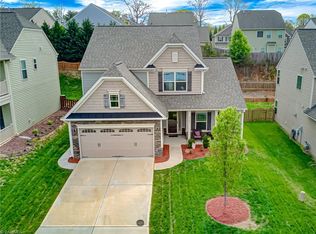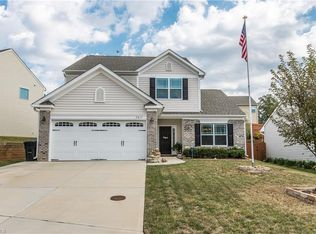Sold for $338,500 on 02/12/25
$338,500
2804 Chari Park Ln, Walkertown, NC 27051
4beds
2,517sqft
Stick/Site Built, Residential, Single Family Residence
Built in 2013
0.18 Acres Lot
$339,900 Zestimate®
$--/sqft
$2,065 Estimated rent
Home value
$339,900
$320,000 - $364,000
$2,065/mo
Zestimate® history
Loading...
Owner options
Explore your selling options
What's special
Just Listed! This cozy, move-in ready 4-bedroom, 2.5-bathroom home offers an inviting layout with nice touches throughout. The spacious kitchen has granite countertops, an abundance of cabinets, a pantry, and a generously sized bar, perfect for casual dining or entertaining. Enjoy meals in the eat-in kitchen or the formal dining room. This home features two living spaces—one upstairs and one downstairs—offering flexibility for relaxation or gatherings. All bedrooms are conveniently located upstairs along with the laundry room, making everyday tasks a breeze. Step outside to a freshly pressure-washed exterior, beautifully landscaped yard, a welcoming front porch, and a backyard patio with pavers, ideal for enjoying the outdoors. This home has it all~style, space, and convenience. As an added bonus the HVAC was installed in 2023 and the dishwasher was replaced in 2024! Don’t miss out on this incredible opportunity!
Zillow last checked: 8 hours ago
Listing updated: February 12, 2025 at 12:18pm
Listed by:
Chandra Parker 336-402-3430,
Keller Williams Realty
Bought with:
Mitzie Weatherly, 183997
Howard Hanna Allen Tate - Greensboro
Source: Triad MLS,MLS#: 1164662 Originating MLS: Winston-Salem
Originating MLS: Winston-Salem
Facts & features
Interior
Bedrooms & bathrooms
- Bedrooms: 4
- Bathrooms: 3
- Full bathrooms: 2
- 1/2 bathrooms: 1
- Main level bathrooms: 1
Primary bedroom
- Level: Second
- Dimensions: 18.75 x 14.42
Bedroom 2
- Level: Second
- Dimensions: 12.25 x 11.58
Bedroom 3
- Level: Second
- Dimensions: 13 x 11.5
Bedroom 4
- Level: Second
- Dimensions: 13.08 x 13
Breakfast
- Level: Main
- Dimensions: 11.83 x 9
Den
- Level: Main
- Dimensions: 11.83 x 9.58
Dining room
- Level: Main
- Dimensions: 11 x 10.33
Kitchen
- Level: Main
- Dimensions: 15 x 11.67
Living room
- Level: Main
- Dimensions: 21.17 x 15.42
Loft
- Level: Second
- Dimensions: 16.42 x 14.75
Heating
- Forced Air, Electric, Natural Gas
Cooling
- Central Air
Appliances
- Included: Microwave, Dishwasher, Disposal, Free-Standing Range, Gas Water Heater
- Laundry: Dryer Connection, Laundry Room, Washer Hookup
Features
- Ceiling Fan(s), Dead Bolt(s), Soaking Tub, Kitchen Island, Pantry, Separate Shower, Solid Surface Counter
- Flooring: Carpet, Laminate, Vinyl
- Has basement: No
- Number of fireplaces: 1
- Fireplace features: Gas Log, Living Room
Interior area
- Total structure area: 2,517
- Total interior livable area: 2,517 sqft
- Finished area above ground: 2,517
Property
Parking
- Total spaces: 2
- Parking features: Driveway, Garage, Attached
- Attached garage spaces: 2
- Has uncovered spaces: Yes
Features
- Levels: Two
- Stories: 2
- Pool features: None
Lot
- Size: 0.18 Acres
Details
- Parcel number: 6858705504
- Zoning: RM8-S
- Special conditions: Owner Sale
Construction
Type & style
- Home type: SingleFamily
- Property subtype: Stick/Site Built, Residential, Single Family Residence
Materials
- Stone, Vinyl Siding
- Foundation: Slab
Condition
- Year built: 2013
Utilities & green energy
- Sewer: Public Sewer
- Water: Public
Community & neighborhood
Location
- Region: Walkertown
- Subdivision: Lowery Mill
HOA & financial
HOA
- Has HOA: Yes
- HOA fee: $79 quarterly
Other
Other facts
- Listing agreement: Exclusive Right To Sell
- Listing terms: Cash,Conventional,FHA,VA Loan
Price history
| Date | Event | Price |
|---|---|---|
| 2/12/2025 | Sold | $338,500-1.2% |
Source: | ||
| 1/8/2025 | Pending sale | $342,500 |
Source: | ||
| 12/5/2024 | Listed for sale | $342,500+93% |
Source: | ||
| 9/13/2013 | Sold | $177,500$71/sqft |
Source: Public Record | ||
Public tax history
| Year | Property taxes | Tax assessment |
|---|---|---|
| 2025 | -- | $349,900 +49.8% |
| 2024 | $1,762 | $233,600 |
| 2023 | $1,762 | $233,600 |
Find assessor info on the county website
Neighborhood: 27051
Nearby schools
GreatSchools rating
- 7/10Walkertown ElementaryGrades: PK-5Distance: 0.8 mi
- 2/10Walkertown MiddleGrades: 6-8Distance: 1 mi
- 2/10Walkertown High SchoolGrades: 9-12Distance: 1 mi
Get a cash offer in 3 minutes
Find out how much your home could sell for in as little as 3 minutes with a no-obligation cash offer.
Estimated market value
$339,900
Get a cash offer in 3 minutes
Find out how much your home could sell for in as little as 3 minutes with a no-obligation cash offer.
Estimated market value
$339,900



