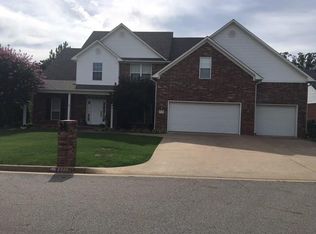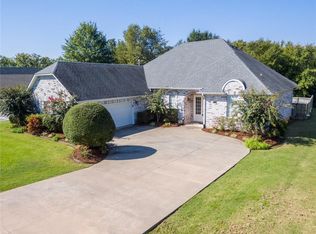Sold for $365,000 on 08/16/24
$365,000
2804 Carrington Pointe Rd, Fort Smith, AR 72903
4beds
2,719sqft
Single Family Residence
Built in 1998
0.8 Acres Lot
$369,400 Zestimate®
$134/sqft
$2,805 Estimated rent
Home value
$369,400
$321,000 - $425,000
$2,805/mo
Zestimate® history
Loading...
Owner options
Explore your selling options
What's special
Fish & Swim in your own back yard. This 4 bed 3 bath home was remodeled in 2017. New roof in 2022, HVAC 2022, new little pool pump in 2023, new filter within the last 5 yrs. All doorways changed to 36" handicap accessible. It has Sprinkler System in the front and back yard. Property goes all the way back to the creek. An absolute perfect family home opportunity.
Zillow last checked: 8 hours ago
Listing updated: August 19, 2024 at 12:50pm
Listed by:
Tina LaRoche 479-806-2620,
Keller Williams Platinum Realty
Bought with:
Linsey Yates, PB00055637
Linsey & Co. Realtors
Source: Western River Valley BOR,MLS#: 1074123Originating MLS: Fort Smith Board of Realtors
Facts & features
Interior
Bedrooms & bathrooms
- Bedrooms: 4
- Bathrooms: 3
- Full bathrooms: 3
Primary bedroom
- Description: Master Bedroom
- Dimensions: 13 X 17
Bedroom
- Description: Bed Room
- Dimensions: 12.5 x11.6
Bedroom
- Description: Bed Room
- Dimensions: 10.8 x11.6
Bedroom
- Description: Bed Room
- Dimensions: 17 x 12
Bedroom
- Description: Bed Room
Bonus room
- Description: Bonus
Dining room
- Description: Dining
- Dimensions: 12.3 X12.5
Family room
- Description: Family Room
Kitchen
- Description: Kitchen
- Dimensions: 12 X 11.6
Living room
- Description: Living Room
- Dimensions: 23.6 X 18
Other
- Description: Other
- Dimensions: 11 X 11.4
Utility room
- Description: Utility
- Dimensions: 6 X 8
Heating
- Central, Gas
Cooling
- Central Air, Electric
Appliances
- Included: Some Gas Appliances, Counter Top, Double Oven, Dishwasher, Disposal, Gas Water Heater, Microwave, Oven, Range
- Laundry: Electric Dryer Hookup
Features
- Attic, Storage
- Flooring: Carpet, Ceramic Tile, Wood
- Has basement: No
- Number of fireplaces: 2
- Fireplace features: Bedroom, Gas Log, Living Room, Wood Burning
Interior area
- Total interior livable area: 2,719 sqft
Property
Parking
- Total spaces: 2
- Parking features: Attached, Garage, Garage Door Opener
- Has attached garage: Yes
- Covered spaces: 2
Accessibility
- Accessibility features: Other, Accessible Doors
Features
- Levels: Two
- Stories: 2
- Patio & porch: Deck, Patio
- Exterior features: Concrete Driveway
- Has private pool: Yes
- Pool features: In Ground, Pool, Private
- Fencing: Metal,Partial,Privacy,Wood
- Waterfront features: Creek
Lot
- Size: 0.80 Acres
- Dimensions: 83 x 422
- Features: City Lot, Subdivision
Details
- Parcel number: 1111700330000000
- Special conditions: None
- Other equipment: Satellite Dish
Construction
Type & style
- Home type: SingleFamily
- Architectural style: Traditional
- Property subtype: Single Family Residence
Materials
- Brick, Vinyl Siding
- Foundation: Slab
- Roof: Architectural,Shingle
Condition
- New construction: No
- Year built: 1998
Utilities & green energy
- Sewer: Public Sewer
- Water: Public
- Utilities for property: Cable Available, Electricity Available, Natural Gas Available, Phone Available, Sewer Available, Water Available
Community & neighborhood
Security
- Security features: Fire Sprinkler System, Smoke Detector(s)
Community
- Community features: Near Hospital, Near Schools, Shopping
Location
- Region: Fort Smith
- Subdivision: Carrington Pointe
Other
Other facts
- Listing terms: ARM,Conventional,FHA,VA Loan
- Road surface type: Paved
Price history
| Date | Event | Price |
|---|---|---|
| 8/16/2024 | Sold | $365,000-5.2%$134/sqft |
Source: Western River Valley BOR #1074123 | ||
| 7/29/2024 | Pending sale | $385,000$142/sqft |
Source: Western River Valley BOR #1074123 | ||
| 7/29/2024 | Listed for sale | $385,000+44.2%$142/sqft |
Source: Western River Valley BOR #1074123 | ||
| 9/21/2010 | Sold | $267,000-2.9%$98/sqft |
Source: Public Record | ||
| 6/5/2010 | Listed for sale | $274,900-1.8%$101/sqft |
Source: Sharon Lockwood.com #607092 | ||
Public tax history
| Year | Property taxes | Tax assessment |
|---|---|---|
| 2024 | $1,234 | $56,600 |
| 2023 | -- | $56,600 |
| 2022 | -- | $56,600 |
Find assessor info on the county website
Neighborhood: 72903
Nearby schools
GreatSchools rating
- 9/10John P. Woods Elementary SchoolGrades: PK-5Distance: 0.6 mi
- 10/10L. A. Chaffin Jr. High SchoolGrades: 6-8Distance: 0.6 mi
- 8/10Southside High SchoolGrades: 9-12Distance: 3.4 mi
Schools provided by the listing agent
- Elementary: Woods
- Middle: Chaffin
- High: Southside
- District: Fort Smith
Source: Western River Valley BOR. This data may not be complete. We recommend contacting the local school district to confirm school assignments for this home.

Get pre-qualified for a loan
At Zillow Home Loans, we can pre-qualify you in as little as 5 minutes with no impact to your credit score.An equal housing lender. NMLS #10287.

