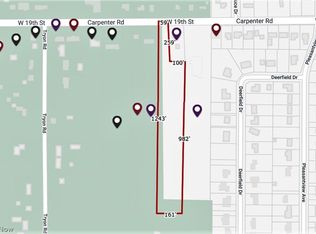Sold for $108,000 on 10/15/25
$108,000
2804 Carpenter Rd, Ashtabula, OH 44004
2beds
1,101sqft
Single Family Residence
Built in 1922
0.53 Acres Lot
$111,300 Zestimate®
$98/sqft
$1,318 Estimated rent
Home value
$111,300
$72,000 - $170,000
$1,318/mo
Zestimate® history
Loading...
Owner options
Explore your selling options
What's special
Check out this cutie with 2-main floor bedrooms and bath, updated kitchen (2007) with tile backsplash, dining area, living room, cozy enclosed front porch and rear entry porch. 2nd bedroom has a walk up to the finished attic space that could be used as a 3rd bedroom with closet and also has a nice attic storage space. Most windows have been updated to vinyl. Full unfinished basement. Outside find a 2-car detached garage with shed on the back and an additional shed with concrete floor. Window a/c unit, refrigerator, microwave, dehumidifier, propane fire pit and wooden swing and glider all stay with the sale. Sold in as-is condition.
Zillow last checked: 8 hours ago
Listing updated: November 19, 2025 at 04:07pm
Listing Provided by:
Charlotte Baldwin 440-812-3834 baldwinsells@gmail.com,
HomeSmart Real Estate Momentum LLC
Bought with:
Gina Petrochello, 2022003286
Assured Real Estate
Source: MLS Now,MLS#: 5152094 Originating MLS: Lake Geauga Area Association of REALTORS
Originating MLS: Lake Geauga Area Association of REALTORS
Facts & features
Interior
Bedrooms & bathrooms
- Bedrooms: 2
- Bathrooms: 1
- Full bathrooms: 1
- Main level bathrooms: 1
- Main level bedrooms: 2
Bedroom
- Description: Ceiling Fan,Flooring: Carpet
- Level: First
- Dimensions: 11 x 9
Bedroom
- Description: Ceiling Fan,Flooring: Carpet
- Level: First
- Dimensions: 11 x 9
Bathroom
- Description: Flooring: Ceramic Tile
- Level: First
- Dimensions: 9 x 5
Bonus room
- Description: Walk Through 2nd bedroom to upstairs finished attic room plus attic storage room,Flooring: Carpet
- Level: Second
- Dimensions: 23 x 10
Dining room
- Description: Window a/c unit,Flooring: Carpet
- Level: First
- Dimensions: 13 x 12
Kitchen
- Description: Tile backsplash, Microwave and refrigerator stay,Flooring: Luxury Vinyl Tile
- Level: First
- Dimensions: 11 x 8
Living room
- Description: Ceiling fan,Flooring: Carpet
- Level: First
- Dimensions: 20 x 9
Sunroom
- Description: Unheated enclosed porch.,Flooring: Wood
- Level: First
- Dimensions: 20 x 7
Heating
- Forced Air, Gas
Cooling
- Window Unit(s)
Appliances
- Included: Microwave, Refrigerator
- Laundry: Washer Hookup, Electric Dryer Hookup, In Basement
Features
- Ceiling Fan(s), High Speed Internet
- Basement: Full,Concrete,Unfinished
- Has fireplace: No
- Fireplace features: None
Interior area
- Total structure area: 1,101
- Total interior livable area: 1,101 sqft
- Finished area above ground: 1,101
- Finished area below ground: 0
Property
Parking
- Total spaces: 2
- Parking features: Detached, Garage Faces Front, Garage, Gravel
- Garage spaces: 2
Features
- Levels: One and One Half,Two
- Stories: 2
- Patio & porch: Rear Porch, Enclosed, Patio, Porch
- Exterior features: Fire Pit
Lot
- Size: 0.53 Acres
- Dimensions: 100 x 230
Details
- Additional structures: Garage(s), Shed(s)
- Parcel number: 490020005300
Construction
Type & style
- Home type: SingleFamily
- Architectural style: Bungalow
- Property subtype: Single Family Residence
Materials
- Wood Siding
- Foundation: Block
- Roof: Asphalt,Fiberglass,Shingle
Condition
- Year built: 1922
Utilities & green energy
- Sewer: Public Sewer
- Water: Public
Community & neighborhood
Community
- Community features: Lake, Medical Service, Restaurant, Street Lights
Location
- Region: Ashtabula
- Subdivision: T13 Sec 1-20 E
Price history
| Date | Event | Price |
|---|---|---|
| 10/15/2025 | Sold | $108,000-1.7%$98/sqft |
Source: | ||
| 10/8/2025 | Pending sale | $109,900$100/sqft |
Source: | ||
| 9/4/2025 | Contingent | $109,900$100/sqft |
Source: | ||
| 8/28/2025 | Listed for sale | $109,900$100/sqft |
Source: | ||
Public tax history
Tax history is unavailable.
Neighborhood: 44004
Nearby schools
GreatSchools rating
- 4/10Lakeside Intermediate SchoolGrades: 3-4Distance: 0.5 mi
- 5/10Lakeside Junior High SchoolGrades: 7-8Distance: 2.6 mi
- 2/10Lakeside High SchoolGrades: 9-12Distance: 2.6 mi
Schools provided by the listing agent
- District: Ashtabula Area CSD - 401
Source: MLS Now. This data may not be complete. We recommend contacting the local school district to confirm school assignments for this home.

Get pre-qualified for a loan
At Zillow Home Loans, we can pre-qualify you in as little as 5 minutes with no impact to your credit score.An equal housing lender. NMLS #10287.
Sell for more on Zillow
Get a free Zillow Showcase℠ listing and you could sell for .
$111,300
2% more+ $2,226
With Zillow Showcase(estimated)
$113,526