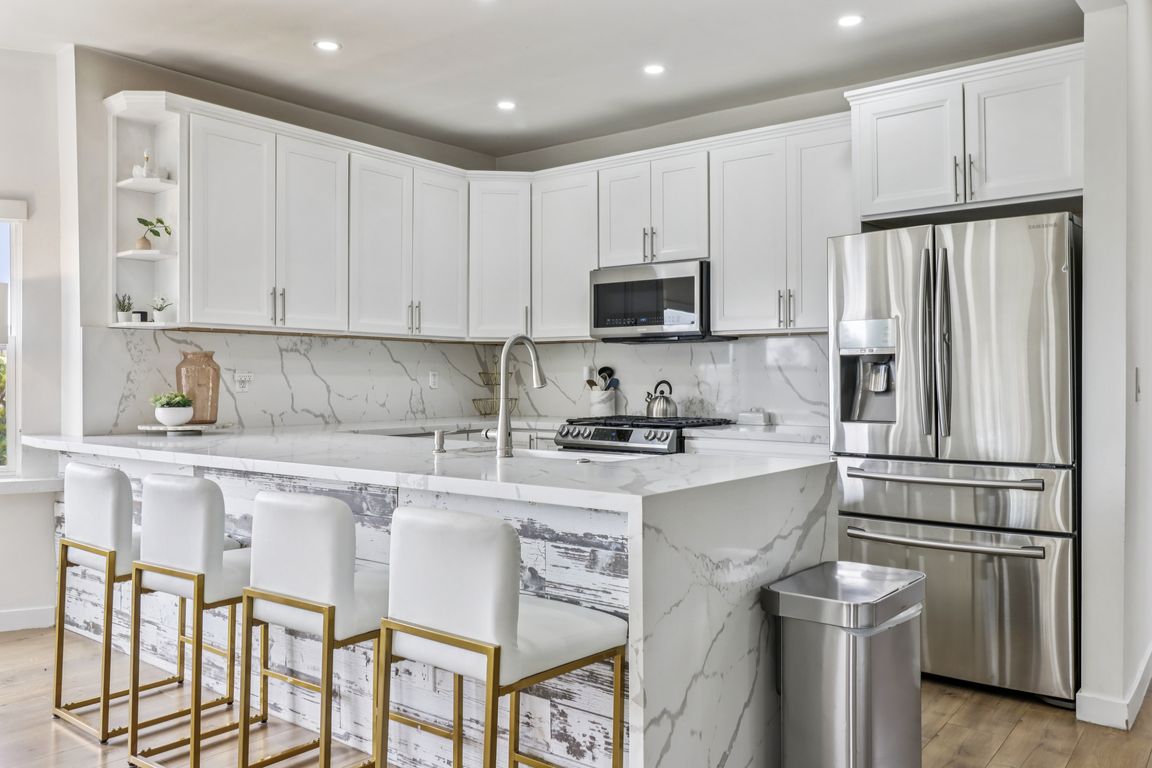Open: Thu 3pm-5pm

For salePrice cut: $50K (11/17)
$1,599,000
5beds
1,884sqft
2804 C St, San Diego, CA 92102
5beds
1,884sqft
Single family residence
Built in 2012
3,049 sqft
1 Garage space
$849 price/sqft
What's special
Corner lot home in one of San Diego’s most desirable neighborhoods. This 1,884 square foot residence offers refined living with strong investment potential. Golden Hill and South Park feature tree lined streets, boutique shops, eateries, and proximity to Balboa Park, Little Italy and downtown, with excellent freeway connections. Bright interiors include ...
- 4 days |
- 445 |
- 24 |
Source: SDMLS,MLS#: 250044141 Originating MLS: San Diego Association of REALTOR
Originating MLS: San Diego Association of REALTOR
Travel times
Living Room
Kitchen
Primary Bedroom
Zillow last checked: 8 hours ago
Listing updated: November 18, 2025 at 10:28am
Listed by:
Jaymie Santiago DRE #02084283 619-818-0089,
Palisade Realty Inc
Source: SDMLS,MLS#: 250044141 Originating MLS: San Diego Association of REALTOR
Originating MLS: San Diego Association of REALTOR
Facts & features
Interior
Bedrooms & bathrooms
- Bedrooms: 5
- Bathrooms: 3
- Full bathrooms: 3
Heating
- Radiant
Cooling
- N/K
Appliances
- Included: Dishwasher, Disposal, Microwave, Refrigerator
- Laundry: Other/Remarks
Features
- Number of fireplaces: 1
- Fireplace features: FP in Family Room
Interior area
- Total structure area: 1,884
- Total interior livable area: 1,884 sqft
Video & virtual tour
Property
Parking
- Total spaces: 4
- Parking features: Attached
- Garage spaces: 1
Features
- Levels: 2 Story
- Pool features: N/K
- Fencing: Full
Lot
- Size: 3,049.2 Square Feet
Details
- Parcel number: 5395211400
- Zoning: R-4:MULTIP
- Zoning description: R-4:MULTIP
Construction
Type & style
- Home type: SingleFamily
- Property subtype: Single Family Residence
Materials
- Wood/Stucco
- Roof: Composition
Condition
- Year built: 2012
Utilities & green energy
- Sewer: Sewer Connected
- Water: Meter on Property
Community & HOA
Community
- Features: Biking/Hiking Trails, Recreation Area
- Subdivision: South Park (304)
Location
- Region: San Diego
Financial & listing details
- Price per square foot: $849/sqft
- Tax assessed value: $1,512,210
- Annual tax amount: $19,541
- Date on market: 11/15/2025
- Listing terms: Cash,Conventional,FHA,VA