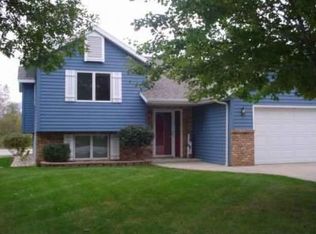Closed
$315,000
2804 14th Ave NW, Willmar, MN 56201
4beds
2,759sqft
Single Family Residence
Built in 1986
9,583.2 Square Feet Lot
$315,300 Zestimate®
$114/sqft
$2,200 Estimated rent
Home value
$315,300
$249,000 - $400,000
$2,200/mo
Zestimate® history
Loading...
Owner options
Explore your selling options
What's special
Nestled in the serene College View neighborhood, this spacious home offers a comfortable and inviting living experience. The large foyer welcomes you into the home, leading to a sunny and open floor plan. The heart of the home is the beautiful sunroom, featuring tongue and groove vaulted wood ceiling and a gas fireplace - a perfect spot to relax after a long day. Updates throughout the home start with the beautiful LVP flooring, installed in 2022 - No more carpet! Next is the kitchen - renovated in 2023 - includes white shaker style cabinets and granite countertops, a new dishwasher and a complete update to increase storage and counter space making meal prep a breeze. (So many updates - see complete list in the documents.) This home combines comfort, functionality and a desirable location, offering a wonderful opportunity for those seeking a new place to call home in Willmar.
Zillow last checked: 8 hours ago
Listing updated: May 14, 2025 at 11:58am
Listed by:
Laura Smude 763-221-3146,
North Star Pro Realty LLC
Bought with:
Jennifer Amdahl
Edina Realty
Source: NorthstarMLS as distributed by MLS GRID,MLS#: 6685038
Facts & features
Interior
Bedrooms & bathrooms
- Bedrooms: 4
- Bathrooms: 2
- Full bathrooms: 1
- 3/4 bathrooms: 1
Bedroom 1
- Level: Upper
- Area: 216 Square Feet
- Dimensions: 18x12
Bedroom 2
- Level: Upper
- Area: 110 Square Feet
- Dimensions: 11x10
Bedroom 3
- Level: Lower
- Area: 121 Square Feet
- Dimensions: 11x11
Bedroom 4
- Level: Lower
- Area: 169 Square Feet
- Dimensions: 13x13
Family room
- Level: Lower
- Area: 299 Square Feet
- Dimensions: 23x13
Foyer
- Level: Main
- Area: 70 Square Feet
- Dimensions: 14x5
Kitchen
- Level: Upper
- Area: 126 Square Feet
- Dimensions: 14x9
Laundry
- Level: Lower
- Area: 220 Square Feet
- Dimensions: 20x11
Living room
- Level: Upper
- Area: 308 Square Feet
- Dimensions: 22x14
Sun room
- Level: Upper
- Area: 272 Square Feet
- Dimensions: 17x16
Heating
- Forced Air
Cooling
- Central Air
Appliances
- Included: Air-To-Air Exchanger, Dishwasher, Dryer, Microwave, Range, Refrigerator, Washer, Water Softener Owned
Features
- Basement: Block,Daylight,Egress Window(s),Finished,Storage Space
- Number of fireplaces: 1
- Fireplace features: Gas
Interior area
- Total structure area: 2,759
- Total interior livable area: 2,759 sqft
- Finished area above ground: 1,538
- Finished area below ground: 1,001
Property
Parking
- Total spaces: 2
- Parking features: Attached, Concrete, Garage Door Opener
- Attached garage spaces: 2
- Has uncovered spaces: Yes
- Details: Garage Dimensions (22x22)
Accessibility
- Accessibility features: None
Features
- Levels: Multi/Split
- Pool features: None
- Fencing: None
Lot
- Size: 9,583 sqft
- Dimensions: 80 x 124
- Features: Irregular Lot, Many Trees
Details
- Additional structures: Storage Shed
- Foundation area: 1221
- Parcel number: 951350150
- Zoning description: Residential-Single Family
Construction
Type & style
- Home type: SingleFamily
- Property subtype: Single Family Residence
Materials
- Cedar, Frame
- Roof: Age 8 Years or Less,Asphalt
Condition
- Age of Property: 39
- New construction: No
- Year built: 1986
Utilities & green energy
- Electric: Circuit Breakers
- Gas: Natural Gas
- Sewer: City Sewer/Connected
- Water: City Water/Connected
Community & neighborhood
Location
- Region: Willmar
- Subdivision: College View
HOA & financial
HOA
- Has HOA: No
Price history
| Date | Event | Price |
|---|---|---|
| 5/14/2025 | Sold | $315,000-3.1%$114/sqft |
Source: | ||
| 3/24/2025 | Pending sale | $325,000$118/sqft |
Source: | ||
| 3/20/2025 | Listed for sale | $325,000+13.2%$118/sqft |
Source: | ||
| 8/10/2022 | Sold | $287,000-2.7%$104/sqft |
Source: | ||
| 7/18/2022 | Pending sale | $295,000$107/sqft |
Source: | ||
Public tax history
| Year | Property taxes | Tax assessment |
|---|---|---|
| 2024 | $4,214 +23.6% | $330,200 +11.3% |
| 2023 | $3,410 +16.3% | $296,600 +13.6% |
| 2022 | $2,932 +8.5% | $261,000 +17% |
Find assessor info on the county website
Neighborhood: 56201
Nearby schools
GreatSchools rating
- 5/10Roosevelt Elementary SchoolGrades: PK-5Distance: 2.5 mi
- 6/10Willmar Middle SchoolGrades: 6-8Distance: 2.8 mi
- 4/10Willmar Senior High SchoolGrades: 9-12Distance: 3.9 mi

Get pre-qualified for a loan
At Zillow Home Loans, we can pre-qualify you in as little as 5 minutes with no impact to your credit score.An equal housing lender. NMLS #10287.
