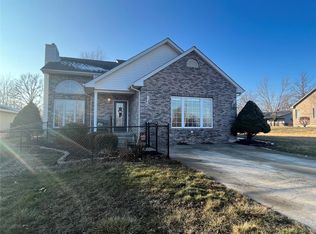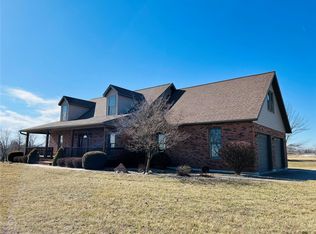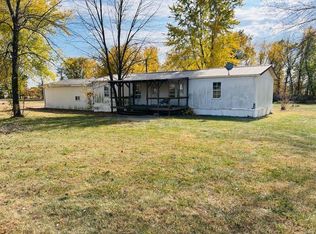Welcome home to this beautiful brick ranch on 3.4 acres inside the city limits of Perry, MO! This 4 bed, 4 bath home with over 4,400 sq. ft. of living space is just what you have been looking for! As you enter the home you are greeted with soaring vaulted ceilings in the living room and hardwood floors throughout the main level. The master suite features a jetted tub, double sink granite vanity, separate shower, and a walk-in closet. The kitchen and dining areas feature french doors that open to an amazing back deck and view of the property. On the main floor, you will also find 3 additional bedrooms, 2 additional baths, and a large laundry room. The basement is fully finished with a large family room, a bonus room, a full bathroom, and tons of storage space. New roof in Aug. 2021 with transferrable warranty. Outside you will find a 30x40 steel garage with 2 garage doors and extra space for all your hobbies. Call today to schedule your private showing, before it is gone!
This property is off market, which means it's not currently listed for sale or rent on Zillow. This may be different from what's available on other websites or public sources.



