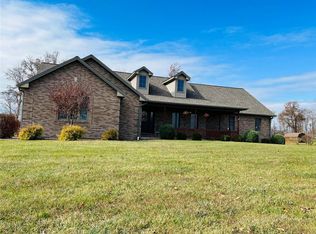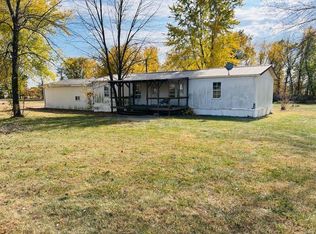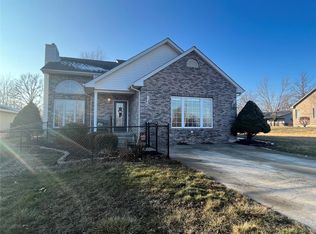Closed
Listing Provided by:
Michele L Keil 573-473-0263,
GATEWAY, REALTORS
Bought with: Hannibal Realty LLC
Price Unknown
28033 Mexico Rd, Perry, MO 63462
2beds
3,290sqft
Single Family Residence
Built in 2000
6 Acres Lot
$530,400 Zestimate®
$--/sqft
$2,303 Estimated rent
Home value
$530,400
$499,000 - $562,000
$2,303/mo
Zestimate® history
Loading...
Owner options
Explore your selling options
What's special
Welcome home to this beautiful brick 1.5 story on 6 acres inside the city limits of Perry, MO! This 2 bed, 3 bath home with over
3,200 sq. ft. of living space is just what you have been looking for! As you enter the home you are greeted with an amazing
vaulted ceiling that is open to the 2nd story. On the main floor, you will find a custom kitchen with a breakfast bar, separate dining
& main floor laundry. The main floor master suite features a jetted tub, double sink vanity, separate shower & a walk-in
closet. The living and dining area features french doors that open to a covered back porch and an amazing view of the property.
Upstairs you will find a bedroom, a bathroom, a large office & a bonus room. The basement is fully finished with a family room,
a half bath & a bonus walk-out garage! Outside you will find an AMAZING 35x50 heated shop with a half bathroom. The perfect
place for all your outdoor parties! Call today to schedule your private showing before it is gone! Additional Rooms: Mud Room
Zillow last checked: 8 hours ago
Listing updated: May 06, 2025 at 07:05am
Listing Provided by:
Michele L Keil 573-473-0263,
GATEWAY, REALTORS
Bought with:
Teree Haynes, 2012000447
Hannibal Realty LLC
Source: MARIS,MLS#: 23005312 Originating MLS: St. Charles County Association of REALTORS
Originating MLS: St. Charles County Association of REALTORS
Facts & features
Interior
Bedrooms & bathrooms
- Bedrooms: 2
- Bathrooms: 3
- Full bathrooms: 2
- 1/2 bathrooms: 1
- Main level bathrooms: 1
- Main level bedrooms: 1
Primary bathroom
- Features: Floor Covering: Ceramic Tile, Wall Covering: Some
- Level: Main
- Area: 104
- Dimensions: 13x8
Bathroom
- Features: Floor Covering: Carpeting, Wall Covering: None
- Level: Upper
- Area: 42
- Dimensions: 7x6
Bathroom
- Features: Floor Covering: Carpeting, Wall Covering: None
- Level: Lower
- Area: 36
- Dimensions: 6x6
Other
- Features: Floor Covering: Carpeting, Wall Covering: Some
- Level: Upper
- Area: 384
- Dimensions: 24x16
Bonus room
- Features: Floor Covering: Carpeting, Wall Covering: Some
- Level: Upper
- Area: 320
- Dimensions: 20x16
Dining room
- Features: Floor Covering: Carpeting, Wall Covering: Some
- Level: Main
- Area: 168
- Dimensions: 14x12
Family room
- Features: Floor Covering: Carpeting, Wall Covering: None
- Level: Lower
- Area: 480
- Dimensions: 30x16
Kitchen
- Features: Floor Covering: Laminate, Wall Covering: Some
- Level: Main
- Area: 192
- Dimensions: 16x12
Laundry
- Features: Floor Covering: Laminate, Wall Covering: None
- Level: Main
- Area: 40
- Dimensions: 8x5
Living room
- Features: Floor Covering: Carpeting, Wall Covering: Some
- Level: Main
- Area: 208
- Dimensions: 16x13
Mud room
- Features: Floor Covering: Ceramic Tile, Wall Covering: None
- Level: Lower
- Area: 120
- Dimensions: 12x10
Office
- Features: Floor Covering: Carpeting, Wall Covering: Some
- Level: Upper
- Area: 273
- Dimensions: 21x13
Recreation room
- Features: Floor Covering: Concrete, Wall Covering: None
- Level: Lower
- Area: 400
- Dimensions: 20x20
Heating
- Natural Gas, Forced Air
Cooling
- Central Air, Electric
Appliances
- Included: Dishwasher, Dryer, Microwave, Electric Range, Electric Oven, Stainless Steel Appliance(s), Washer, Gas Water Heater
- Laundry: Main Level
Features
- Separate Dining, Double Vanity, Separate Shower, Workshop/Hobby Area, Open Floorplan, Special Millwork, Vaulted Ceiling(s), Walk-In Closet(s), Two Story Entrance Foyer, Entrance Foyer, Breakfast Bar, Custom Cabinetry, Eat-in Kitchen, High Speed Internet
- Flooring: Carpet
- Doors: French Doors
- Windows: Window Treatments
- Basement: Full,Partially Finished,Walk-Out Access
- Has fireplace: No
- Fireplace features: Recreation Room, None
Interior area
- Total structure area: 3,290
- Total interior livable area: 3,290 sqft
- Finished area above ground: 2,549
- Finished area below ground: 741
Property
Parking
- Total spaces: 3
- Parking features: Additional Parking, Attached, Basement, Garage, Garage Door Opener, Oversized, Off Street, Storage, Workshop in Garage
- Attached garage spaces: 3
Accessibility
- Accessibility features: Accessible Doors
Features
- Levels: One and One Half
- Patio & porch: Deck, Covered
- Waterfront features: Waterfront
Lot
- Size: 6 Acres
- Features: Waterfront
Details
- Additional structures: Metal Building, Outbuilding, RV/Boat Storage, Second Garage, Storage, Workshop
- Parcel number: 140.8340010101.10000
- Special conditions: Standard
Construction
Type & style
- Home type: SingleFamily
- Architectural style: Traditional,Other
- Property subtype: Single Family Residence
Materials
- Brick Veneer, Stone Veneer
- Roof: Shake
Condition
- Year built: 2000
Utilities & green energy
- Sewer: Public Sewer
- Water: Public
- Utilities for property: Underground Utilities
Community & neighborhood
Location
- Region: Perry
Other
Other facts
- Listing terms: Cash,Conventional,FHA,VA Loan
- Ownership: Private
- Road surface type: Concrete
Price history
| Date | Event | Price |
|---|---|---|
| 5/5/2023 | Sold | -- |
Source: | ||
| 2/6/2023 | Pending sale | $495,000$150/sqft |
Source: | ||
| 2/3/2023 | Listed for sale | $495,000$150/sqft |
Source: | ||
Public tax history
| Year | Property taxes | Tax assessment |
|---|---|---|
| 2024 | $2,617 +3% | $53,880 |
| 2023 | $2,540 +2.7% | $53,880 +2.7% |
| 2022 | $2,473 -0.6% | $52,480 |
Find assessor info on the county website
Neighborhood: 63462
Nearby schools
GreatSchools rating
- 4/10New London Elementary SchoolGrades: PK-5Distance: 10 mi
- 6/10Mark Twain Jr. High SchoolGrades: 6-8Distance: 10.1 mi
- 7/10Mark Twain Sr. High SchoolGrades: 9-12Distance: 10.1 mi
Schools provided by the listing agent
- Elementary: Ralls County Elementary
- Middle: Mark Twain Jr. High
- High: Mark Twain Sr. High
Source: MARIS. This data may not be complete. We recommend contacting the local school district to confirm school assignments for this home.


