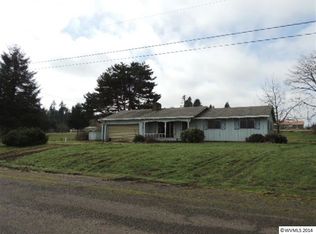Accepted Offer with Contingencies. Pride of ownership. Well maintained and cherished home and property in desirable neighborhood. Opportunities like this do not come on the market very often. Outstanding views from almost every window. This property is a must see.
This property is off market, which means it's not currently listed for sale or rent on Zillow. This may be different from what's available on other websites or public sources.

