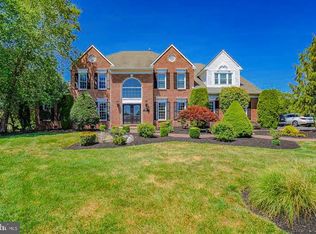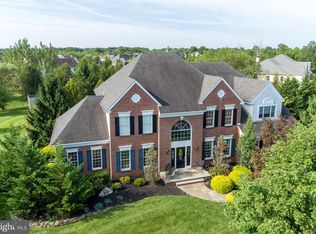Stunning Estate home in the neighborhood of the Estates At Dark Hollow. Enter into a large 2-story entrance hall that features a luxurious foyer chandelier and showcases the custom wrought iron railings. The elegant dining room offers extensive wainscoting and crown molding as well as designer finishes making this home warm and inviting. The large, well appointed Chef's kitchen is highlighted by granite counters, tumbled marbled back splash, designer cabinetry and high-end stainless steel appliances. The kitchen area allows for plenty of space for any party and opens into the large breakfast area combined with a sunroom complete with skylights and a wall of windows to bath the kitchen in plenty of natural light. From the kitchen, step out to a stunning paver patio with custom lighting overlooking the spectacular in-ground pool, custom cabana, beautiful landscaped grounds, preserved open space and walking trails! From the kitchen you enter the magnificent 2 story family room which also features a wall of windows and a gas fireplace and leads to a first floor bonus room that could be used as an extra bedroom, exercise room or play room. The office/study offers extensive custom built-in cabinetry to keep your office neat, tidy and productive! The impeccable array of fine finishes, classic moldings and handsome details are well defined and can be seen throughout this one of a kind home. Upstairs, the master suite showcases, 2 walk in closets, an inviting master bath and a sitting room. The upper level is completed by a Prince/Princess suite and 2 addition bedrooms that share a Jack and Jill bath. Located in the award winning Central Bucks School District, this home offers everything your family could want and much, much more!
This property is off market, which means it's not currently listed for sale or rent on Zillow. This may be different from what's available on other websites or public sources.


