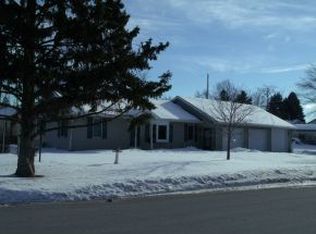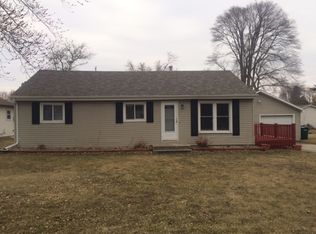Sold
$180,000
2803 W Highway Dr, Appleton, WI 54914
2beds
864sqft
Single Family Residence
Built in 1948
8,712 Square Feet Lot
$186,800 Zestimate®
$208/sqft
$1,290 Estimated rent
Home value
$186,800
$166,000 - $209,000
$1,290/mo
Zestimate® history
Loading...
Owner options
Explore your selling options
What's special
Simplify your life with this cute ranch with a nice 24x26 roomy garage on Appleton's north side in close proximity to the highway, gyms, shopping & schools. Low taxes! Features include vinyl siding, some hardwood floors, & first floor laundry. Nice spacious yard with partially inherited fenced backyard. Updates include brand new sump pump, 2 brand new wall furnaces, garage door opener, back patio foundation behind the garage, partial roof by Security Luebke Roofing, north bedroom ceiling & closet. Who in Wisconsin doesn't want to live next to the "Cheese Hut?" Full kitchen & laundry appliance packages included. 2024 Appraisal Available By Request. Schedule your showing today!
Zillow last checked: 8 hours ago
Listing updated: May 20, 2025 at 03:16am
Listed by:
Myriah Conradt OFF-D:920-209-3118,
Acre Realty, Ltd.
Bought with:
Janell M Sargent
Century 21 Affiliated
Source: RANW,MLS#: 50305692
Facts & features
Interior
Bedrooms & bathrooms
- Bedrooms: 2
- Bathrooms: 1
- Full bathrooms: 1
Bedroom 1
- Level: Main
- Dimensions: 12x13
Bedroom 2
- Level: Main
- Dimensions: 12x11
Kitchen
- Level: Main
- Dimensions: 14x11
Living room
- Level: Main
- Dimensions: 18x12
Other
- Description: Laundry
- Level: Main
- Dimensions: 12x8
Other
- Description: Den/Office
- Level: Main
- Dimensions: 8x8
Heating
- Forced Air, Wall Furnace
Cooling
- Forced Air
Appliances
- Included: Dryer, Microwave, Range, Refrigerator, Washer
Features
- Basement: Crawl Space
- Has fireplace: No
- Fireplace features: None
Interior area
- Total interior livable area: 864 sqft
- Finished area above ground: 864
- Finished area below ground: 0
Property
Parking
- Total spaces: 2
- Parking features: Detached, Garage Door Opener
- Garage spaces: 2
Accessibility
- Accessibility features: 1st Floor Bedroom, 1st Floor Full Bath, Laundry 1st Floor, Level Drive, Level Lot
Lot
- Size: 8,712 sqft
Details
- Parcel number: 102037600
- Zoning: Residential
- Special conditions: Arms Length
Construction
Type & style
- Home type: SingleFamily
- Architectural style: Ranch
- Property subtype: Single Family Residence
Materials
- Vinyl Siding
- Foundation: Other
Condition
- New construction: No
- Year built: 1948
Utilities & green energy
- Sewer: Public Sewer
- Water: Public
Community & neighborhood
Location
- Region: Appleton
Price history
| Date | Event | Price |
|---|---|---|
| 5/12/2025 | Pending sale | $180,000$208/sqft |
Source: RANW #50305692 Report a problem | ||
| 5/9/2025 | Sold | $180,000$208/sqft |
Source: RANW #50305692 Report a problem | ||
| 4/13/2025 | Contingent | $180,000$208/sqft |
Source: | ||
| 4/3/2025 | Price change | $180,000-7.7%$208/sqft |
Source: RANW #50305692 Report a problem | ||
| 4/1/2025 | Listed for sale | $195,000+160.3%$226/sqft |
Source: RANW #50305692 Report a problem | ||
Public tax history
| Year | Property taxes | Tax assessment |
|---|---|---|
| 2024 | $1,653 +3.2% | $102,800 |
| 2023 | $1,601 +0.7% | $102,800 |
| 2022 | $1,589 -5% | $102,800 |
Find assessor info on the county website
Neighborhood: 54914
Nearby schools
GreatSchools rating
- 8/10Houdini Elementary SchoolGrades: PK-6Distance: 0.6 mi
- 6/10Einstein Middle SchoolGrades: 7-8Distance: 2.4 mi
- 4/10West High SchoolGrades: 9-12Distance: 1.7 mi
Get pre-qualified for a loan
At Zillow Home Loans, we can pre-qualify you in as little as 5 minutes with no impact to your credit score.An equal housing lender. NMLS #10287.

