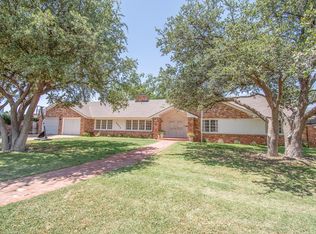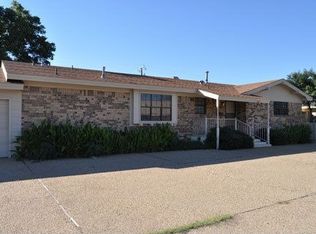Sold on 07/17/25
Price Unknown
2803 W Golf Course Rd, Midland, TX 79701
3beds
1,902sqft
SingleFamily
Built in 1959
10,149 Square Feet Lot
$413,100 Zestimate®
$--/sqft
$2,311 Estimated rent
Home value
$413,100
$388,000 - $438,000
$2,311/mo
Zestimate® history
Loading...
Owner options
Explore your selling options
What's special
**Sellers offering to pay all of buyer's closing costs. Spacious 3 BR, 2 bath home with neutral paints throughout. Updates include-2 wood blinds, tile, appliances, paints, windows. Large rooms with plenty of natural light, abundant storage and ready to move-in! Great circle drive for guests and large backyard ready for summer bbq's. New oven and AC compressor this fall!
Facts & features
Interior
Bedrooms & bathrooms
- Bedrooms: 3
- Bathrooms: 2
- Full bathrooms: 2
Heating
- Gas
Cooling
- Central
Appliances
- Included: Dishwasher, Microwave
Features
- Flooring: Tile
- Has fireplace: Yes
Interior area
- Total interior livable area: 1,902 sqft
Property
Parking
- Total spaces: 2
- Parking features: Garage - Attached
Features
- Exterior features: Brick
Lot
- Size: 10,149 sqft
Details
- Parcel number: 000578000020020
Construction
Type & style
- Home type: SingleFamily
Materials
- Roof: Metal
Condition
- Year built: 1959
Community & neighborhood
Location
- Region: Midland
Price history
| Date | Event | Price |
|---|---|---|
| 7/17/2025 | Sold | -- |
Source: Agent Provided | ||
| 6/7/2025 | Contingent | $430,000$226/sqft |
Source: | ||
| 5/16/2025 | Price change | $430,000-4.4%$226/sqft |
Source: | ||
| 4/14/2025 | Listed for sale | $450,000+19.7%$237/sqft |
Source: | ||
| 12/6/2022 | Sold | -- |
Source: Agent Provided | ||
Public tax history
| Year | Property taxes | Tax assessment |
|---|---|---|
| 2024 | $4,672 +1.3% | $307,650 |
| 2023 | $4,611 +13.5% | $307,650 +17.3% |
| 2022 | $4,063 +10% | $262,270 -0.7% |
Find assessor info on the county website
Neighborhood: 79701
Nearby schools
GreatSchools rating
- 6/10Fannin Elementary SchoolGrades: PK-6Distance: 0.8 mi
- 5/10San Jacinto J High SchoolGrades: 6-8Distance: 0.6 mi
- 3/10Midland High SchoolGrades: 9-12Distance: 1.7 mi
Schools provided by the listing agent
- Elementary: Houston
- Middle: San Jacinto
- High: Midland
- District: Midland
Source: The MLS. This data may not be complete. We recommend contacting the local school district to confirm school assignments for this home.

