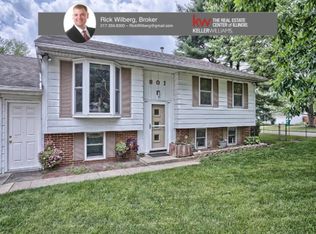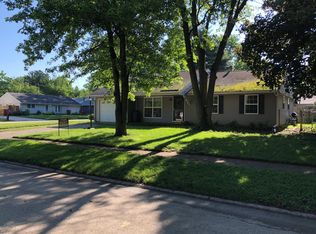Fantastic, one level ranch in great location. This home has been enjoyed & very well maintained by the same owner for the past 3 decades! Spacious living room with high quality carpet (2018) and bay window for loads of natural light . Big eat-in kitchen that opens up onto the double long patio & large, fenced-in back yard. Good sized primary bedroom with double closets. Two additional bedrooms & updated bathroom. Extra deep tandem style garage for storage space. New furnace (2018) a/c (2011) Quality, replacement vinyl windows (2002) 40 year roof shingle (2001) Home is conveniently located near bus lines that access the University of Illinois & close to shopping, restaurants & nearby water park. Super low interest rates plus this wonderful home make this an outstanding time to make your move. But hurry...this one is priced to sell!
This property is off market, which means it's not currently listed for sale or rent on Zillow. This may be different from what's available on other websites or public sources.


