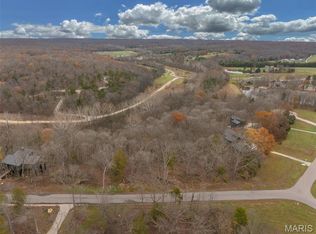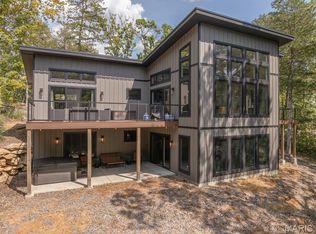Closed
Listing Provided by:
Dan E Dieckmann 636-293-2766,
Innsbrook Properties, Inc.
Bought with: Innsbrook Properties, Inc.
Price Unknown
2803 Tyrol Ridge Dr, Innsbrook, MO 63390
3beds
1,676sqft
Single Family Residence
Built in 2022
1.85 Acres Lot
$698,100 Zestimate®
$--/sqft
$2,065 Estimated rent
Home value
$698,100
$635,000 - $768,000
$2,065/mo
Zestimate® history
Loading...
Owner options
Explore your selling options
What's special
*Available fully furnished minus a few exclusions for $725,000.* Perched above the forest floor this Treehouse offers an unparalleled experience. Crossing the charming walk bridge your met by modern elegance the moment you step inside! The vaulted great room is a true showstopper, featuring floor-to-ceiling windows that frame the surrounding woods and a striking stone fireplace. Step onto either of the two low maintenance decks, where you can marvel at the stunning vistas. The kitchen showcases custom cabinetry, gleaming quartz countertops, stainless steel appliances, and designer lighting fixtures. The spacious primary suite boasts vaulted ceilings, oversized windows, and a spa-like en suite bathroom with a walk-in shower. Two additional bedrooms and a full bathroom provide comfortable accommodations for guests. Situated just a short stroll from the new pool, this home is also moments away from scenic hiking trails and a tranquil lake ideal for fishing and kayaking.
Zillow last checked: 8 hours ago
Listing updated: June 29, 2025 at 09:15am
Listing Provided by:
Dan E Dieckmann 636-293-2766,
Innsbrook Properties, Inc.
Bought with:
Dan E Dieckmann, 2004031788
Innsbrook Properties, Inc.
Source: MARIS,MLS#: 25004377 Originating MLS: St. Charles County Association of REALTORS
Originating MLS: St. Charles County Association of REALTORS
Facts & features
Interior
Bedrooms & bathrooms
- Bedrooms: 3
- Bathrooms: 2
- Full bathrooms: 2
- Main level bathrooms: 2
- Main level bedrooms: 3
Heating
- Forced Air, Electric
Cooling
- Ceiling Fan(s), Central Air, Electric
Appliances
- Included: Electric Water Heater, Dishwasher, Disposal, Microwave, Electric Range, Electric Oven, Refrigerator
Features
- Kitchen/Dining Room Combo, Open Floorplan, Vaulted Ceiling(s), Kitchen Island, Eat-in Kitchen, Solid Surface Countertop(s), Double Vanity, Shower
- Flooring: Hardwood
- Doors: Sliding Doors
- Basement: None
- Number of fireplaces: 1
- Fireplace features: Wood Burning, Great Room
Interior area
- Total structure area: 1,676
- Total interior livable area: 1,676 sqft
- Finished area above ground: 1,676
Property
Parking
- Parking features: Off Street
Features
- Levels: One
- Patio & porch: Deck
Lot
- Size: 1.85 Acres
- Features: Adjoins Wooded Area, Wooded
- Topography: Terraced
Details
- Parcel number: 1118.0000018.077.000
- Special conditions: Standard
Construction
Type & style
- Home type: SingleFamily
- Architectural style: Ranch,Traditional
- Property subtype: Single Family Residence
Materials
- Other
Condition
- Year built: 2022
Utilities & green energy
- Water: Community
- Utilities for property: Underground Utilities
Community & neighborhood
Security
- Security features: Security System Owned
Community
- Community features: Golf, Tennis Court(s), Clubhouse
Location
- Region: Innsbrook
- Subdivision: Innsbrook
HOA & financial
HOA
- HOA fee: $3,821 annually
Other
Other facts
- Listing terms: Cash,Conventional
- Ownership: Private
- Road surface type: Gravel
Price history
| Date | Event | Price |
|---|---|---|
| 6/25/2025 | Sold | -- |
Source: | ||
| 5/16/2025 | Pending sale | $699,900$418/sqft |
Source: | ||
| 4/12/2025 | Price change | $699,900-6.7%$418/sqft |
Source: | ||
| 2/4/2025 | Listed for sale | $750,000$447/sqft |
Source: | ||
Public tax history
| Year | Property taxes | Tax assessment |
|---|---|---|
| 2024 | $3,093 +25.8% | $49,496 +26.4% |
| 2023 | $2,458 +128.8% | $39,154 +129% |
| 2022 | $1,074 | $17,100 |
Find assessor info on the county website
Neighborhood: 63390
Nearby schools
GreatSchools rating
- 6/10Wright City West Elementary SchoolGrades: 2-5Distance: 6.4 mi
- 6/10Wright City Middle SchoolGrades: 6-8Distance: 6.4 mi
- 6/10Wright City High SchoolGrades: 9-12Distance: 6.5 mi
Schools provided by the listing agent
- Elementary: Wright City East/West
- Middle: Wright City Middle
- High: Wright City High
Source: MARIS. This data may not be complete. We recommend contacting the local school district to confirm school assignments for this home.
Sell for more on Zillow
Get a free Zillow Showcase℠ listing and you could sell for .
$698,100
2% more+ $13,962
With Zillow Showcase(estimated)
$712,062
