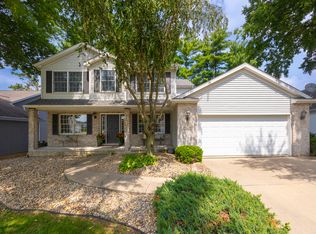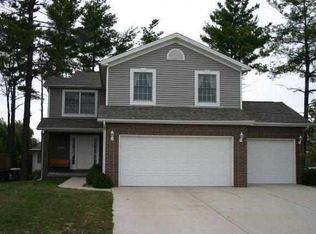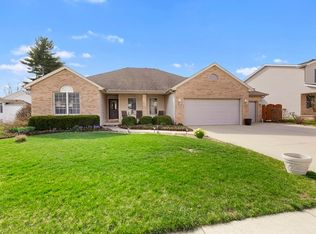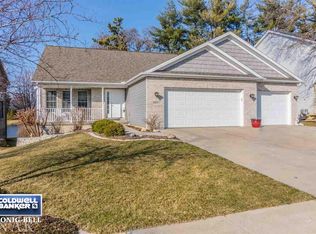Closed
$400,000
2803 Spangle Rd, Bloomington, IL 61705
3beds
3,374sqft
Single Family Residence
Built in 2000
-- sqft lot
$392,700 Zestimate®
$119/sqft
$2,117 Estimated rent
Home value
$392,700
$373,000 - $412,000
$2,117/mo
Zestimate® history
Loading...
Owner options
Explore your selling options
What's special
Gorgeous 3 bedroom, 3 bath home on the lake! This bright and open floor plan has lots of windows providing an abundance of natural light and views of Fox Lake. Spacious, main floor laundry room allows for main level living. This entire level has hard surface floors. Large owner suite includes 2 walk-in closets. The lower level includes daylight windows, a huge family room with a second fireplace, an office, a bedroom, a full bath, a craft/workshop room and great storage space. The yard has been fenced for peace of mind for those with pets or younger children. Relaxing on the multi-level deck is so enjoyable because of the lovely views of the water and the mature trees. Current owners have made many improvements in the past 2 years. A second walk-in closet was added in the owner suite. Lovely oak flooring was added in the main floor bedrooms. The interior was professionally painted. Kitchen has been beautifully updated with new LVP flooring, quartz counters and a new sink. Stairs and lower level have new carpet. Shower doors were added in 2 bathrooms. Water heater and garage door opener were replaced. Extra insulation has been added in the attic, and a gas line was run to the deck for a gas grill. So much has been done that you can move right in and enjoy this peaceful setting.
Zillow last checked: 8 hours ago
Listing updated: October 12, 2025 at 01:01am
Listing courtesy of:
Jill West 309-838-8285,
BHHS Central Illinois, REALTORS
Bought with:
Angela Roderick
KELLER WILLIAMS-TREC
Source: MRED as distributed by MLS GRID,MLS#: 12441315
Facts & features
Interior
Bedrooms & bathrooms
- Bedrooms: 3
- Bathrooms: 3
- Full bathrooms: 3
Primary bedroom
- Features: Flooring (Hardwood), Bathroom (Full)
- Level: Main
- Area: 299 Square Feet
- Dimensions: 13X23
Bedroom 2
- Features: Flooring (Hardwood)
- Level: Main
- Area: 156 Square Feet
- Dimensions: 12X13
Bedroom 3
- Features: Flooring (Carpet)
- Level: Basement
- Area: 192 Square Feet
- Dimensions: 12X16
Dining room
- Features: Flooring (Hardwood)
- Level: Main
- Area: 154 Square Feet
- Dimensions: 11X14
Family room
- Features: Flooring (Hardwood)
- Level: Main
- Area: 324 Square Feet
- Dimensions: 18X18
Other
- Features: Flooring (Carpet)
- Level: Basement
- Area: 544 Square Feet
- Dimensions: 17X32
Kitchen
- Features: Kitchen (Eating Area-Breakfast Bar, Eating Area-Table Space, Pantry-Closet, Updated Kitchen), Flooring (Vinyl)
- Level: Main
- Area: 299 Square Feet
- Dimensions: 13X23
Laundry
- Features: Flooring (Wood Laminate)
- Level: Main
- Area: 96 Square Feet
- Dimensions: 8X12
Office
- Features: Flooring (Carpet)
- Level: Basement
- Area: 120 Square Feet
- Dimensions: 10X12
Heating
- Natural Gas, Forced Air
Cooling
- Central Air
Appliances
- Included: Range, Microwave, Dishwasher, Refrigerator
- Laundry: Main Level
Features
- Cathedral Ceiling(s), 1st Floor Bedroom, 1st Floor Full Bath, Walk-In Closet(s), Quartz Counters
- Flooring: Hardwood
- Basement: Finished,Full
- Number of fireplaces: 2
- Fireplace features: Gas Log, Family Room, Living Room
Interior area
- Total structure area: 3,374
- Total interior livable area: 3,374 sqft
- Finished area below ground: 1,350
Property
Parking
- Total spaces: 2
- Parking features: Concrete, Garage Door Opener, On Site, Garage Owned, Attached, Garage
- Attached garage spaces: 2
- Has uncovered spaces: Yes
Accessibility
- Accessibility features: No Disability Access
Features
- Stories: 1
- Patio & porch: Deck
- Fencing: Fenced
- Has view: Yes
- View description: Water, Back of Property
- Water view: Water,Back of Property
- Waterfront features: Lake Front
Lot
- Dimensions: 69X129X69X126
- Features: Landscaped, Mature Trees
Details
- Parcel number: 2118329025
- Special conditions: None
Construction
Type & style
- Home type: SingleFamily
- Architectural style: Ranch
- Property subtype: Single Family Residence
Materials
- Vinyl Siding, Brick
Condition
- New construction: No
- Year built: 2000
Utilities & green energy
- Electric: Circuit Breakers
- Sewer: Public Sewer
- Water: Public
Community & neighborhood
Community
- Community features: Lake
Location
- Region: Bloomington
- Subdivision: Fox Lake
HOA & financial
HOA
- Has HOA: Yes
- HOA fee: $125 annually
- Services included: Insurance
Other
Other facts
- Ownership: Fee Simple
Price history
| Date | Event | Price |
|---|---|---|
| 10/10/2025 | Sold | $400,000$119/sqft |
Source: | ||
| 9/15/2025 | Contingent | $400,000$119/sqft |
Source: | ||
| 9/1/2025 | Price change | $400,000-3.6%$119/sqft |
Source: | ||
| 8/11/2025 | Listed for sale | $415,000+9.2%$123/sqft |
Source: | ||
| 9/18/2023 | Sold | $380,000+1.3%$113/sqft |
Source: | ||
Public tax history
| Year | Property taxes | Tax assessment |
|---|---|---|
| 2023 | $8,631 +25.7% | $107,875 +28.8% |
| 2022 | $6,869 +8.7% | $83,742 +9.2% |
| 2021 | $6,318 | $76,661 -6.2% |
Find assessor info on the county website
Neighborhood: 61705
Nearby schools
GreatSchools rating
- 9/10Pepper Ridge Elementary SchoolGrades: K-5Distance: 0.2 mi
- 7/10Evans Junior High SchoolGrades: 6-8Distance: 5.1 mi
- 7/10Normal Community West High SchoolGrades: 9-12Distance: 5.1 mi
Schools provided by the listing agent
- Elementary: Pepper Ridge Elementary
- Middle: Parkside Jr High
- High: Normal Community West High Schoo
- District: 5
Source: MRED as distributed by MLS GRID. This data may not be complete. We recommend contacting the local school district to confirm school assignments for this home.

Get pre-qualified for a loan
At Zillow Home Loans, we can pre-qualify you in as little as 5 minutes with no impact to your credit score.An equal housing lender. NMLS #10287.



