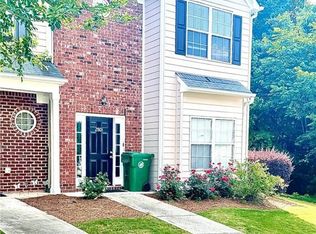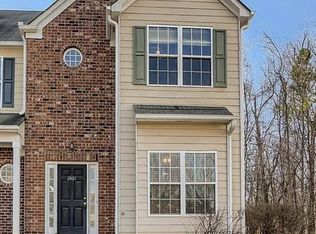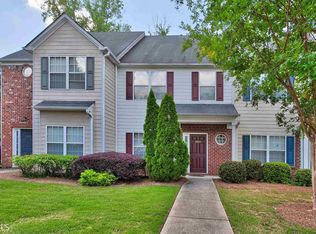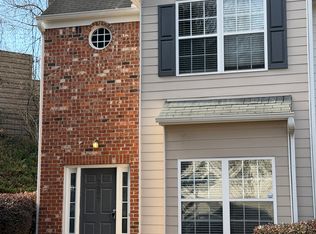Sold for $179,000
$179,000
2803 Snapfinger Mnr, Decatur, GA 30035
3beds
1,412sqft
Townhouse
Built in 2003
-- sqft lot
$204,700 Zestimate®
$127/sqft
$1,790 Estimated rent
Home value
$204,700
$194,000 - $215,000
$1,790/mo
Zestimate® history
Loading...
Owner options
Explore your selling options
What's special
Modern Cozy 3BR, 2.5BA Townhouse You will love this beautiful, cozy and stylish 3BR, 2.5BA townhome with over 1,400 sq.ft of generous space, located in a quiet and gated community. This move-in ready unit features an oversized kitchen with ample cabinetry and a pantry, opening to a large living and dining area perfect for entertaining or everyday living. Upstairs, the expansive primary suite offers a vaulted ceiling, full-length closet, and an en-suite bath with a garden tub and separate shower. For more properties like this visit Affordable Housing.
Zillow last checked: 8 hours ago
Listing updated: October 29, 2025 at 04:50am
Source: Zillow Rentals
Facts & features
Interior
Bedrooms & bathrooms
- Bedrooms: 3
- Bathrooms: 2
- Full bathrooms: 2
Cooling
- Ceiling Fan
Appliances
- Included: Dryer, Microwave, Refrigerator, Washer
- Laundry: In Unit
Features
- Ceiling Fan(s)
Interior area
- Total interior livable area: 1,412 sqft
Property
Parking
- Details: Contact manager
Details
- Parcel number: 1600905047
Construction
Type & style
- Home type: Townhouse
- Property subtype: Townhouse
Condition
- Year built: 2003
Community & neighborhood
Location
- Region: Decatur
HOA & financial
Other fees
- Deposit fee: $1,800
Price history
| Date | Event | Price |
|---|---|---|
| 11/26/2025 | Listing removed | $1,800$1/sqft |
Source: Zillow Rentals Report a problem | ||
| 10/29/2025 | Listed for rent | $1,800+5.9%$1/sqft |
Source: Zillow Rentals Report a problem | ||
| 10/28/2025 | Listing removed | $1,700$1/sqft |
Source: Zillow Rentals Report a problem | ||
| 10/27/2025 | Price change | $1,700-5.6%$1/sqft |
Source: Zillow Rentals Report a problem | ||
| 10/19/2025 | Price change | $1,800-10%$1/sqft |
Source: Zillow Rentals Report a problem | ||
Public tax history
| Year | Property taxes | Tax assessment |
|---|---|---|
| 2025 | $3,978 -0.3% | $81,280 -0.5% |
| 2024 | $3,992 +5.2% | $81,680 +4.1% |
| 2023 | $3,796 +43.8% | $78,440 +48% |
Find assessor info on the county website
Neighborhood: 30035
Nearby schools
GreatSchools rating
- 5/10Fairington Elementary SchoolGrades: PK-5Distance: 1.8 mi
- 4/10Miller Grove Middle SchoolGrades: 6-8Distance: 1.5 mi
- 3/10Miller Grove High SchoolGrades: 9-12Distance: 2.7 mi
Get a cash offer in 3 minutes
Find out how much your home could sell for in as little as 3 minutes with a no-obligation cash offer.
Estimated market value$204,700
Get a cash offer in 3 minutes
Find out how much your home could sell for in as little as 3 minutes with a no-obligation cash offer.
Estimated market value
$204,700



