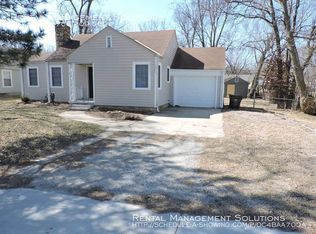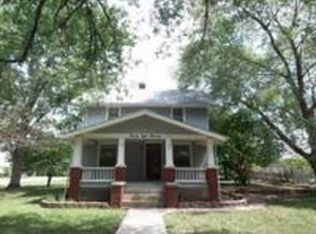Sold
Price Unknown
2803 SE Colorado Ave, Topeka, KS 66605
2beds
674sqft
Single Family Residence, Residential
Built in 1958
10,200 Acres Lot
$103,000 Zestimate®
$--/sqft
$794 Estimated rent
Home value
$103,000
$89,000 - $116,000
$794/mo
Zestimate® history
Loading...
Owner options
Explore your selling options
What's special
House on large corner lot being sold AS IS. Lots of pluses for this house. Air conditioner and furnace is only 4 years old. Water heater is 6 months old. There is a large patio area out front that has been overgrown with grass that can be weeded so the patio can be seen. Has the leaf guards in the gutters so no cleaning of gutters. There is hardwood floors under the carpet throughout the house. Lots of cabinet space in the kitchen. Vinyl siding so will never have to paint. Roof has 5/8' sheeting. New faucets in bathroom and kitchen. Conveniently located near grocery stores, drug store and restaurants. Plenty of storage in the full basement,
Zillow last checked: 8 hours ago
Listing updated: September 01, 2024 at 03:54am
Listed by:
Barbara Williams 785-969-6681,
Platinum Realty LLC
Bought with:
Pepe Miranda, SA00236516
Genesis, LLC, Realtors
Source: Sunflower AOR,MLS#: 235206
Facts & features
Interior
Bedrooms & bathrooms
- Bedrooms: 2
- Bathrooms: 1
- Full bathrooms: 1
Primary bedroom
- Level: Main
- Area: 100
- Dimensions: 10 x 10
Bedroom 2
- Level: Main
- Area: 90
- Dimensions: 9x10
Kitchen
- Level: Main
- Area: 144
- Dimensions: 12x 12
Laundry
- Level: Basement
Living room
- Level: Main
- Area: 144
- Dimensions: 12 x 12
Heating
- Natural Gas
Cooling
- Central Air
Appliances
- Included: Gas Range, Cable TV Available
- Laundry: In Basement
Features
- Flooring: Hardwood, Carpet
- Doors: Storm Door(s)
- Windows: Storm Window(s)
- Basement: Stone/Rock,Full,Unfinished
- Number of fireplaces: 1
- Fireplace features: One, Electric
Interior area
- Total structure area: 674
- Total interior livable area: 674 sqft
- Finished area above ground: 674
- Finished area below ground: 0
Property
Parking
- Parking features: Attached, Auto Garage Opener(s), Garage Door Opener
- Has attached garage: Yes
Features
- Patio & porch: Patio
Lot
- Size: 10,200 Acres
- Dimensions: 10,200
- Features: Corner Lot, Sidewalk
Details
- Parcel number: R36428
- Special conditions: Standard,Arm's Length
Construction
Type & style
- Home type: SingleFamily
- Architectural style: Ranch
- Property subtype: Single Family Residence, Residential
Materials
- Vinyl Siding
- Roof: Composition
Condition
- Year built: 1958
Utilities & green energy
- Water: Public
- Utilities for property: Cable Available
Community & neighborhood
Location
- Region: Topeka
- Subdivision: Highland Park
Price history
| Date | Event | Price |
|---|---|---|
| 8/30/2024 | Sold | -- |
Source: | ||
| 8/1/2024 | Pending sale | $69,000$102/sqft |
Source: | ||
| 7/23/2024 | Listed for sale | $69,000$102/sqft |
Source: | ||
Public tax history
| Year | Property taxes | Tax assessment |
|---|---|---|
| 2025 | -- | $11,064 +55.4% |
| 2024 | $918 +1% | $7,120 +6% |
| 2023 | $909 +10.9% | $6,718 +14% |
Find assessor info on the county website
Neighborhood: Central Highland Park
Nearby schools
GreatSchools rating
- 5/10Highland Park CentralGrades: K-5Distance: 0.4 mi
- 4/10Eisenhower Middle SchoolGrades: 6-8Distance: 0.7 mi
- 2/10Highland Park High SchoolGrades: 9-12Distance: 0.5 mi
Schools provided by the listing agent
- Elementary: Highland Park Central Elementary School/USD 501
- Middle: Eisenhower Middle School/USD 501
- High: Highland Park High School/USD 501
Source: Sunflower AOR. This data may not be complete. We recommend contacting the local school district to confirm school assignments for this home.

