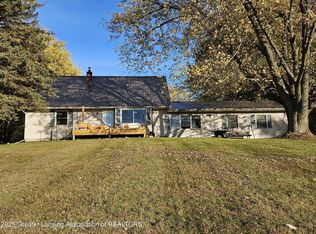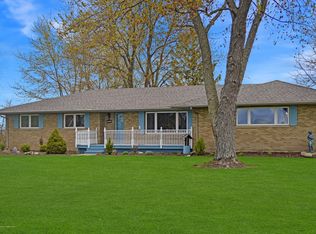Sold for $324,900
$324,900
2803 S Loomis Rd, Saint Johns, MI 48879
2beds
1,754sqft
Single Family Residence
Built in 1984
1.05 Acres Lot
$345,100 Zestimate®
$185/sqft
$1,717 Estimated rent
Home value
$345,100
$328,000 - $362,000
$1,717/mo
Zestimate® history
Loading...
Owner options
Explore your selling options
What's special
Incredible opportunity to own this meticulously maintained ranch home on over an acre of property plus an outbuilding in a great location in the St. Johns School District! This home has many wonderful features including a spacious living room with a cozy brick fireplace and hearth and many windows allowing for a lot of natural light. The kitchen has been completely redone with newer cabinets, wood floors, tiled backsplash, quartz countertops, a beautiful island, and so much storage. The three season room is just off the kitchen with access to the outdoor deck and allows for beautiful views of the yard with many gorgeous landscape beds. First floor laundry offers convenience and has great storage. The bedrooms are very spacious, and the bathrooms nicely updated including the primary full bath with a tiled shower with a euro door. The half bath is also on the main level and has been updated with a newer vanity, toilet, lighting and freshly painted. The lower level is partially finished with room for additional bedrooms if desired. The outside is just as beautiful as the inside, with gorgeous landscaping and so much privacy! The attached 2+ car garage is also spacious as well as the detached 24x16 mini barn/garage that is wonderful for all the toys and storage! This home has been lovingly maintained over the years and most mechanicals and roof have been updated, call for your personal tour today!
Zillow last checked: 8 hours ago
Listing updated: October 12, 2023 at 10:32am
Listed by:
Missy Lord 517-669-8118,
RE/MAX Real Estate Professionals Dewitt
Bought with:
Missy Lord, 6501387790
RE/MAX Real Estate Professionals Dewitt
Source: Greater Lansing AOR,MLS#: 275759
Facts & features
Interior
Bedrooms & bathrooms
- Bedrooms: 2
- Bathrooms: 2
- Full bathrooms: 1
- 1/2 bathrooms: 1
Primary bedroom
- Level: First
- Area: 192.21 Square Feet
- Dimensions: 14.9 x 12.9
Bedroom 2
- Level: First
- Area: 166.65 Square Feet
- Dimensions: 11.11 x 15
Dining room
- Level: First
- Area: 69.6 Square Feet
- Dimensions: 11.6 x 6
Family room
- Level: Basement
- Area: 697.88 Square Feet
- Dimensions: 47.8 x 14.6
Kitchen
- Level: First
- Area: 83.52 Square Feet
- Dimensions: 11.6 x 7.2
Laundry
- Level: First
- Area: 27.73 Square Feet
- Dimensions: 4.7 x 5.9
Living room
- Level: First
- Area: 331.35 Square Feet
- Dimensions: 23.5 x 14.1
Other
- Description: foyer
- Level: First
- Area: 44 Square Feet
- Dimensions: 8 x 5.5
Other
- Description: Sun Room
- Level: First
- Area: 127.68 Square Feet
- Dimensions: 9.6 x 13.3
Other
- Level: Basement
- Area: 257.56 Square Feet
- Dimensions: 27.4 x 9.4
Utility room
- Level: Basement
- Area: 214 Square Feet
- Dimensions: 10.7 x 20
Heating
- Forced Air, Natural Gas
Cooling
- Central Air
Appliances
- Included: Microwave, Water Softener, Refrigerator, Range, Oven, Dishwasher
- Laundry: Laundry Room, Main Level
Features
- Built-in Features, Granite Counters, Kitchen Island, Storage
- Flooring: Carpet, Hardwood, Wood
- Basement: Full,Partially Finished
- Number of fireplaces: 1
- Fireplace features: Gas
Interior area
- Total structure area: 2,724
- Total interior livable area: 1,754 sqft
- Finished area above ground: 1,362
- Finished area below ground: 392
Property
Parking
- Total spaces: 4
- Parking features: Attached, Detached, Finished, Garage
- Attached garage spaces: 4
Features
- Levels: One
- Stories: 1
- Patio & porch: Deck, Porch
- Exterior features: Private Entrance, Storage
Lot
- Size: 1.05 Acres
- Features: Back Yard, Front Yard, Many Trees, Secluded
Details
- Additional structures: See Remarks, Pole Barn
- Foundation area: 1362
- Parcel number: 1903002130001200
- Zoning description: Zoning
Construction
Type & style
- Home type: SingleFamily
- Architectural style: Ranch
- Property subtype: Single Family Residence
Materials
- Brick, Vinyl Siding
- Roof: Shingle
Condition
- Year built: 1984
Utilities & green energy
- Sewer: Septic Tank
- Water: Well
- Utilities for property: Sewer Connected, Natural Gas Connected, Electricity Connected
Community & neighborhood
Security
- Security features: Smoke Detector(s)
Location
- Region: Saint Johns
- Subdivision: None
Other
Other facts
- Listing terms: VA Loan,Cash,Conventional,FHA,MSHDA
- Road surface type: Paved
Price history
| Date | Event | Price |
|---|---|---|
| 10/11/2023 | Sold | $324,900+1.6%$185/sqft |
Source: | ||
| 9/27/2023 | Pending sale | $319,900$182/sqft |
Source: | ||
| 9/11/2023 | Contingent | $319,900$182/sqft |
Source: | ||
| 9/5/2023 | Listed for sale | $319,900$182/sqft |
Source: | ||
Public tax history
Tax history is unavailable.
Neighborhood: 48879
Nearby schools
GreatSchools rating
- 8/10Oakview Elementary SchoolGrades: PK-5Distance: 0.6 mi
- 7/10St. Johns Middle SchoolGrades: 6-8Distance: 0.7 mi
- 7/10St. Johns High SchoolGrades: 9-12Distance: 0.8 mi
Schools provided by the listing agent
- High: St. Johns
- District: St. Johns
Source: Greater Lansing AOR. This data may not be complete. We recommend contacting the local school district to confirm school assignments for this home.

Get pre-qualified for a loan
At Zillow Home Loans, we can pre-qualify you in as little as 5 minutes with no impact to your credit score.An equal housing lender. NMLS #10287.

