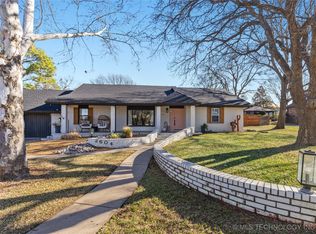This property is off market, which means it's not currently listed for sale or rent on Zillow. This may be different from what's available on other websites or public sources.
Off market
Street View
Zestimate®
$231,700
2803 Ridgeway St, Ardmore, OK 73401
--beds
0baths
--sqft
SingleFamily
Built in ----
0.73 Acres Lot
$231,700 Zestimate®
$--/sqft
$2,006 Estimated rent
Home value
$231,700
$192,000 - $269,000
$2,006/mo
Zestimate® history
Loading...
Owner options
Explore your selling options
What's special
Price history
| Date | Event | Price |
|---|---|---|
| 5/23/2025 | Listing removed | $775,000 |
Source: | ||
| 9/9/2024 | Listed for sale | $775,000 |
Source: | ||
Public tax history
Tax history is unavailable.
Find assessor info on the county website
Neighborhood: 73401
Nearby schools
GreatSchools rating
- 8/10Plainview Intermediate Elementary SchoolGrades: 3-5Distance: 0.9 mi
- 6/10Plainview Middle SchoolGrades: 6-8Distance: 0.9 mi
- 10/10Plainview High SchoolGrades: 9-12Distance: 0.9 mi

Get pre-qualified for a loan
At Zillow Home Loans, we can pre-qualify you in as little as 5 minutes with no impact to your credit score.An equal housing lender. NMLS #10287.
