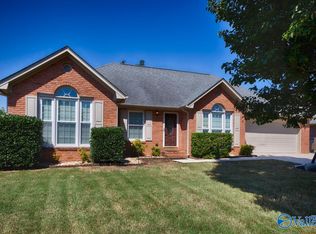MOVE IN READY!!! Well maintained brick rancher in Dunbarton. New Tile in Dining and Kitchen, Wood floor in living room, New carpet in Master Bedroom. Isolated Master w/huge walk in closet,double vanities in Master bath. Cathedral ceiling & wood burning fireplace (gas hookup) in Family Room. Energy star windows through out. Ceramic tile in bathrooms. Energy Star A/C unit installed 2021. Long country front porch and large flat backyard.
This property is off market, which means it's not currently listed for sale or rent on Zillow. This may be different from what's available on other websites or public sources.
