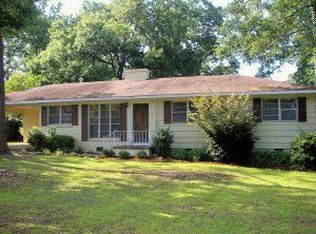2803 Prince George - 3bd/2ba updated Midtown home with deck & fenced yard $1600/mo.; $1600 dep. What an adorable home in a perfect central Hattiesburg location! This 3bd/2ba has nice living and dining space, updated kitchen, spacious bedrooms, modern tile shower, beautiful covered deck, and large fenced yard! Availability Date: Now Security Deposit: $1600 Appliances Included: Refrigerator, dishwasher, range (tenant may use microwave and washer/dryer but owner will not warranty. Covered Parking: Yes, garage Section 8 and Smoking: Vouchers NOT accepted & Smoking NOT permitted Animals:Pets by owner approval only; only small dogs - NO PUPPIES Requirements: Monthly income (verified by pay information) equivalent to a MINIMUM of 3 times the monthly rent and reasonable credit. ALL adult occupants must complete the application process ($40 per person). PLEASE DO NOT APPLY WITHOUT VIEWING THE PROPERTY FIRST MUST HAVE APPOINTMENT TO VIEW - You may make appointments to view by texting (preferred) or calling Monday-Friday 8:30 am to 5:00 pm, AFTER YOU DRIVE BY THE LOCATION TO ENSURE THE AREA IS A GOOD FIT FOR YOU One year lease
This property is off market, which means it's not currently listed for sale or rent on Zillow. This may be different from what's available on other websites or public sources.
