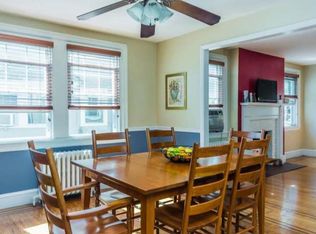Sold for $419,000
$419,000
2803 Oakford Rd, Ardmore, PA 19003
3beds
1,240sqft
Single Family Residence
Built in 1940
3,049 Square Feet Lot
$421,900 Zestimate®
$338/sqft
$2,890 Estimated rent
Home value
$421,900
$380,000 - $468,000
$2,890/mo
Zestimate® history
Loading...
Owner options
Explore your selling options
What's special
From the welcoming embrace of the front porch, this delightful colonial-style twin nestled in the vibrant community of Ardmore exudes character and warmth. Upon entering, you are greeted by a cozy living room with a gas fireplace that seamlessly flows into the formal dining room with a coat closet (look down, there are hardwood floors under the perfect wall to wall champagne color rugs). Just perfect for intimate gatherings or leisurely meals. The well-appointed kitchen boasts ample space for culinary explorations and grants easy access to the large, private deck and backyard. This serene outdoor space provides a secure oasis for relaxation and entertaining guests. Whether savoring your morning coffee or hosting an evening BBQ, the backyard is sure to become your favorite retreat. The home features three well-sized bedrooms and a full bathroom, ideal for those seeking comfort and functionality. Below, a full basement offers a laundry area, generous storage, and Bilko stairs to exterior. BONUS!!! There is a private driveway that easily fits two cars. Embrace a lifestyle of ease and convenience in this charming residence. Schedule a viewing today and make 2803 Oakford Road your own haven of tranquility. Short walk to Normandy Park. Close to elementary school. This Ardmore gem has everything you want and checks all the boxes!
Zillow last checked: 8 hours ago
Listing updated: May 05, 2025 at 06:25pm
Listed by:
Lillian Franklin 484-802-8300,
Compass RE,
Co-Listing Agent: Janice M Brown 610-812-5947,
Compass RE
Bought with:
John Cesarine, 1645492
BHHS Fox & Roach-Center City Walnut
Source: Bright MLS,MLS#: PADE2085986
Facts & features
Interior
Bedrooms & bathrooms
- Bedrooms: 3
- Bathrooms: 1
- Full bathrooms: 1
Dining room
- Level: Main
Kitchen
- Features: Granite Counters
- Level: Main
Living room
- Features: Fireplace - Gas
- Level: Main
Heating
- Hot Water, Natural Gas
Cooling
- Window Unit(s), Electric
Appliances
- Included: Microwave, Built-In Range, Self Cleaning Oven, Washer, Refrigerator, Range Hood, Dryer, Oven/Range - Electric, Gas Water Heater
- Laundry: In Basement
Features
- Ceiling Fan(s), Eat-in Kitchen, Plaster Walls
- Flooring: Carpet, Ceramic Tile, Vinyl
- Doors: Storm Door(s)
- Windows: Double Hung, Window Treatments
- Basement: Exterior Entry,Water Proofing System,Unfinished,Sump Pump
- Number of fireplaces: 1
- Fireplace features: Mantel(s), Glass Doors, Brick, Other
Interior area
- Total structure area: 1,240
- Total interior livable area: 1,240 sqft
- Finished area above ground: 1,240
- Finished area below ground: 0
Property
Parking
- Total spaces: 2
- Parking features: Asphalt, Driveway
- Uncovered spaces: 2
Accessibility
- Accessibility features: None
Features
- Levels: Two
- Stories: 2
- Patio & porch: Deck, Porch
- Pool features: None
Lot
- Size: 3,049 sqft
- Dimensions: 27.00 x 106.00
- Features: Rear Yard, Suburban
Details
- Additional structures: Above Grade, Below Grade
- Parcel number: 22060160400
- Zoning: RESIDENTIAL
- Special conditions: Standard
Construction
Type & style
- Home type: SingleFamily
- Architectural style: Colonial
- Property subtype: Single Family Residence
- Attached to another structure: Yes
Materials
- Vinyl Siding, Aluminum Siding
- Foundation: Stone
- Roof: Asbestos Shingle,Flat
Condition
- Very Good
- New construction: No
- Year built: 1940
Utilities & green energy
- Electric: 200+ Amp Service
- Sewer: Public Sewer
- Water: Public
- Utilities for property: Natural Gas Available, Water Available, Cable Connected, Sewer Available, Fixed Wireless
Community & neighborhood
Location
- Region: Ardmore
- Subdivision: Ardmore
- Municipality: HAVERFORD TWP
Other
Other facts
- Listing agreement: Exclusive Right To Sell
- Listing terms: Cash,Conventional,FHA,Negotiable
- Ownership: Fee Simple
Price history
| Date | Event | Price |
|---|---|---|
| 4/30/2025 | Sold | $419,000$338/sqft |
Source: | ||
| 4/28/2025 | Pending sale | $419,000$338/sqft |
Source: | ||
| 4/10/2025 | Contingent | $419,000$338/sqft |
Source: | ||
| 4/5/2025 | Listed for sale | $419,000$338/sqft |
Source: | ||
| 3/30/2025 | Contingent | $419,000$338/sqft |
Source: | ||
Public tax history
| Year | Property taxes | Tax assessment |
|---|---|---|
| 2025 | $6,154 +6.2% | $225,330 |
| 2024 | $5,794 +2.9% | $225,330 |
| 2023 | $5,629 +2.4% | $225,330 |
Find assessor info on the county website
Neighborhood: 19003
Nearby schools
GreatSchools rating
- 5/10Chestnutwold El SchoolGrades: K-5Distance: 0.3 mi
- 9/10Haverford Middle SchoolGrades: 6-8Distance: 1.3 mi
- 10/10Haverford Senior High SchoolGrades: 9-12Distance: 1.2 mi
Schools provided by the listing agent
- Elementary: Chestnutwold
- Middle: Haverford
- High: Haverford Senior
- District: Haverford Township
Source: Bright MLS. This data may not be complete. We recommend contacting the local school district to confirm school assignments for this home.
Get a cash offer in 3 minutes
Find out how much your home could sell for in as little as 3 minutes with a no-obligation cash offer.
Estimated market value$421,900
Get a cash offer in 3 minutes
Find out how much your home could sell for in as little as 3 minutes with a no-obligation cash offer.
Estimated market value
$421,900
