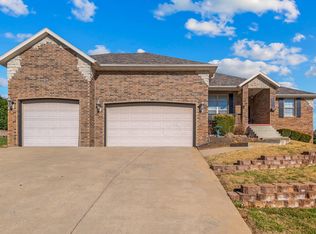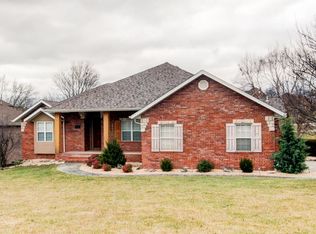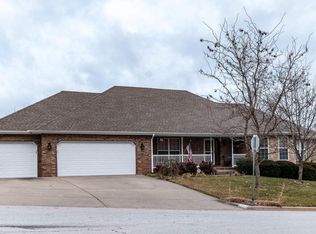Closed
Price Unknown
2803 N Skyview Lane, Ozark, MO 65721
6beds
3,923sqft
Single Family Residence
Built in 1997
0.53 Acres Lot
$480,300 Zestimate®
$--/sqft
$3,214 Estimated rent
Home value
$480,300
$456,000 - $509,000
$3,214/mo
Zestimate® history
Loading...
Owner options
Explore your selling options
What's special
Incredible all brick home situated on over half an acre lot in the incredible Ozark Heights neighborhood! Pool, walking trails and neighborhood gatherings throughout the year are some of the best features this location can offer. When walking into the front door you'll fall in love with the openness of the floor plan right away. The entryway gives a spacious feeling that leads straight into the light and bright living room that boosts incredible natural light and beautiful gas fireplace. In the kitchen, you'll see the granite counter tops, tons of cabinet & counter space, a stunning island and stainless steel appliances. The primary bedroom is on the main level with a jetted tub, walk in shower and walk in closet. HUGE walk out basement with living area, bar, unfinished storm/storage room, a SECOND gas fireplace that make a great space for entertaining. Three bedrooms are in the basement, two of which are non-conforming. The large covered front porch is perfect for relaxing outside, or head to the backyard and enjoy your massive space situated on over half an acre
Zillow last checked: 8 hours ago
Listing updated: August 28, 2024 at 06:28pm
Listed by:
Riley Real Estate powered by Keller Williams 417-319-3979,
Keller Williams
Bought with:
Revoir Real Estate Group, 2013030060
ReeceNichols - Springfield
Source: SOMOMLS,MLS#: 60240589
Facts & features
Interior
Bedrooms & bathrooms
- Bedrooms: 6
- Bathrooms: 4
- Full bathrooms: 4
Heating
- Central, Forced Air, Natural Gas
Cooling
- Ceiling Fan(s), Central Air
Appliances
- Included: Electric Cooktop, Dishwasher, Disposal, Exhaust Fan, Gas Water Heater, Microwave, Built-In Electric Oven
- Laundry: In Basement, W/D Hookup
Features
- Granite Counters, High Ceilings, Walk-In Closet(s), Walk-in Shower, Wet Bar
- Flooring: Carpet, Hardwood, Tile
- Windows: Blinds, Double Pane Windows, Shutters
- Basement: Finished,Storage Space,Unfinished,Walk-Out Access,Full
- Attic: Pull Down Stairs
- Has fireplace: Yes
- Fireplace features: Basement, Blower Fan, Gas, Living Room, Tile
Interior area
- Total structure area: 5,012
- Total interior livable area: 3,923 sqft
- Finished area above ground: 2,024
- Finished area below ground: 1,899
Property
Parking
- Total spaces: 3
- Parking features: Garage Faces Side
- Attached garage spaces: 3
Features
- Levels: One
- Stories: 1
- Patio & porch: Covered, Deck, Front Porch, Patio
- Exterior features: Rain Gutters
- Has spa: Yes
- Spa features: Bath
- Fencing: Full,Privacy,Wood
- Has view: Yes
- View description: City
Lot
- Size: 0.53 Acres
- Dimensions: 150.72 x 155.2
- Features: Corner Lot, Landscaped, Paved
Details
- Additional structures: Storm Shelter
- Parcel number: 110516002002095000
Construction
Type & style
- Home type: SingleFamily
- Architectural style: Ranch
- Property subtype: Single Family Residence
Materials
- Brick
- Foundation: Poured Concrete
- Roof: Composition
Condition
- Year built: 1997
Utilities & green energy
- Sewer: Public Sewer
- Water: Public
Community & neighborhood
Security
- Security features: Smoke Detector(s)
Location
- Region: Ozark
- Subdivision: Ozark Heights
HOA & financial
HOA
- HOA fee: $425 annually
- Services included: Play Area, Common Area Maintenance, Pool, Walking Trails, Water
Other
Other facts
- Listing terms: Cash,Conventional,FHA,VA Loan
- Road surface type: Concrete, Asphalt
Price history
| Date | Event | Price |
|---|---|---|
| 6/1/2023 | Sold | -- |
Source: | ||
| 4/20/2023 | Pending sale | $455,000$116/sqft |
Source: | ||
| 4/17/2023 | Listed for sale | $455,000+56.9%$116/sqft |
Source: | ||
| 3/6/2020 | Listing removed | $290,000$74/sqft |
Source: Keller Williams #60131760 | ||
| 11/12/2019 | Pending sale | $290,000$74/sqft |
Source: Keller Williams #60131760 | ||
Public tax history
| Year | Property taxes | Tax assessment |
|---|---|---|
| 2024 | $3,088 +0.1% | $49,340 |
| 2023 | $3,084 +1.7% | $49,340 +2% |
| 2022 | $3,031 | $48,390 |
Find assessor info on the county website
Neighborhood: 65721
Nearby schools
GreatSchools rating
- 9/10Ozark Middle SchoolGrades: 5-6Distance: 1.4 mi
- 6/10Ozark Jr. High SchoolGrades: 8-9Distance: 1.9 mi
- 8/10Ozark High SchoolGrades: 9-12Distance: 1.6 mi
Schools provided by the listing agent
- Elementary: OZ West
- Middle: Ozark
- High: Ozark
Source: SOMOMLS. This data may not be complete. We recommend contacting the local school district to confirm school assignments for this home.


