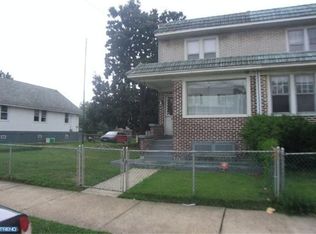Sold for $225,000
$225,000
2803 N Congress Rd, Camden, NJ 08104
3beds
1,376sqft
Single Family Residence
Built in 1924
2,182 Square Feet Lot
$235,700 Zestimate®
$164/sqft
$1,685 Estimated rent
Home value
$235,700
$212,000 - $259,000
$1,685/mo
Zestimate® history
Loading...
Owner options
Explore your selling options
What's special
If you want piece and quiet with your next Home, make sure you visit 2803 N Congress Rd in the historical district of Fairview in Camden, N.J. This is a very spacious Three Bedroom and one bath Semi-Detached Twin. It comes complete with a nice clean full basement central Air-Conditioning and detached garage with newer concrete floor. Though it's a single vehicle unit, there's also room next to the garage to park a second vehicle, There's also a chain link gait you can close once you're parked. The kitchen and bath have been completely renovated. The kitchen comes with new vinyl planked floors, new kitchen cabinets and stainless steel Appliances. Downstairs offers an open floor plan plus a front alcove with lots of windows perfect to display your garden of house plants. the area is covered in newer wall to wall carpeting. Underneath though are nice finished hardwood floors if that is your preference. There are three distinct areas downstairs, a living room, a dining room, and alocove with thirteen outlets between them , to plug in all your devices. Upstair there are there very nice sized bedrooms with lots of windows and both the front and back bedrooms feature double closets. The single bath features everything new. Also the house has been fitted with new recessed lighting. This house is a real Gem that you are sure to fall in Love with once you see it
Zillow last checked: 8 hours ago
Listing updated: May 21, 2025 at 10:05am
Listed by:
Jeff Pierson 856-541-2228,
Dennis J Zisa Associates
Bought with:
Rad Almonte, 681685
World Net Realty/SJ
Source: Bright MLS,MLS#: NJCD2090274
Facts & features
Interior
Bedrooms & bathrooms
- Bedrooms: 3
- Bathrooms: 1
- Full bathrooms: 1
Bedroom 1
- Features: Flooring - Carpet, Recessed Lighting
- Level: Upper
- Area: 156 Square Feet
- Dimensions: 13 x 12
Bedroom 2
- Features: Flooring - Carpet
- Level: Upper
- Area: 72 Square Feet
- Dimensions: 9 x 8
Bathroom 1
- Level: Upper
Bathroom 3
- Features: Flooring - Carpet
- Level: Upper
- Area: 108 Square Feet
- Dimensions: 9 x 12
Bonus room
- Features: Flooring - Carpet
- Level: Main
- Area: 70 Square Feet
- Dimensions: 7 x 10
Dining room
- Features: Flooring - Carpet
- Level: Lower
- Area: 154 Square Feet
- Dimensions: 11 x 14
Dining room
- Features: Flooring - Carpet
- Level: Main
- Area: 154 Square Feet
- Dimensions: 11 x 14
Kitchen
- Level: Main
- Area: 140 Square Feet
- Dimensions: 14 x 10
Heating
- Forced Air, Natural Gas
Cooling
- Central Air, Electric
Appliances
- Included: Gas Water Heater
Features
- Basement: Full
- Has fireplace: No
Interior area
- Total structure area: 1,376
- Total interior livable area: 1,376 sqft
- Finished area above ground: 1,376
- Finished area below ground: 0
Property
Parking
- Total spaces: 2
- Parking features: Garage Faces Rear, Garage Faces Front, Detached, Driveway
- Garage spaces: 1
- Uncovered spaces: 1
Accessibility
- Accessibility features: None
Features
- Levels: Two
- Stories: 2
- Pool features: None
Lot
- Size: 2,182 sqft
- Dimensions: 21.00 x 0.00
Details
- Additional structures: Above Grade, Below Grade
- Parcel number: 080068800002 01
- Zoning: RESIDENTIAL
- Special conditions: Standard
Construction
Type & style
- Home type: SingleFamily
- Architectural style: Spanish
- Property subtype: Single Family Residence
- Attached to another structure: Yes
Materials
- Block
- Foundation: Block
Condition
- New construction: No
- Year built: 1924
Utilities & green energy
- Sewer: Public Sewer
- Water: Public
Community & neighborhood
Location
- Region: Camden
- Subdivision: Fairview
- Municipality: CAMDEN CITY
Other
Other facts
- Listing agreement: Exclusive Right To Sell
- Ownership: Fee Simple
Price history
| Date | Event | Price |
|---|---|---|
| 5/21/2025 | Sold | $225,000+2.3%$164/sqft |
Source: | ||
| 5/2/2025 | Pending sale | $219,900$160/sqft |
Source: | ||
| 4/25/2025 | Contingent | $219,900$160/sqft |
Source: | ||
| 4/12/2025 | Listed for sale | $219,900+51.7%$160/sqft |
Source: | ||
| 3/21/2025 | Sold | $145,000-14.7%$105/sqft |
Source: | ||
Public tax history
| Year | Property taxes | Tax assessment |
|---|---|---|
| 2025 | $3,278 +4.1% | $88,900 |
| 2024 | $3,150 +3.4% | $88,900 |
| 2023 | $3,045 +1.9% | $88,900 |
Find assessor info on the county website
Neighborhood: Fairview
Nearby schools
GreatSchools rating
- 2/10Yorkship Elementary SchoolGrades: PK-5Distance: 0.2 mi
- 2/10Morgan Village Middle SchoolGrades: 6-8Distance: 0.5 mi
- 1/10Camden High SchoolGrades: 9-12Distance: 2 mi
Schools provided by the listing agent
- District: Camden City Schools
Source: Bright MLS. This data may not be complete. We recommend contacting the local school district to confirm school assignments for this home.
Get pre-qualified for a loan
At Zillow Home Loans, we can pre-qualify you in as little as 5 minutes with no impact to your credit score.An equal housing lender. NMLS #10287.
