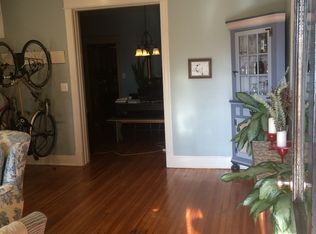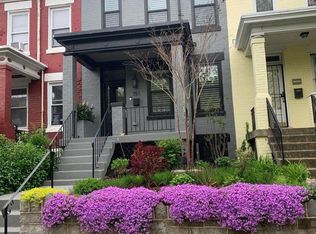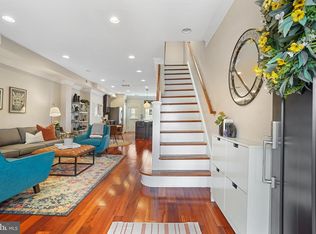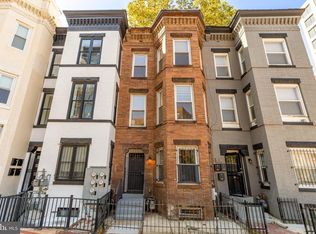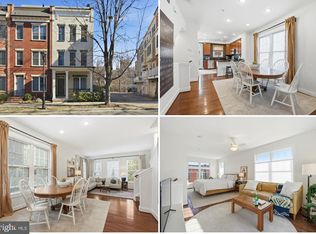Built in 1910 and offering approximately 2,556 square feet across three finished levels, this Brookland rowhome blends historic character with modern flexibility in one of DC’s most dynamic corridors. Inside, you’ll find 4 bedrooms and 3.5 bathrooms thoughtfully distributed across spacious living areas designed for both everyday comfort and entertaining. Updated hardwood floors flow throughout the main level, leading into a renovated chef’s kitchen featuring granite countertops, stainless steel appliances, and generous cabinetry. Natural light fills the home, complemented by central HVAC for year-round comfort. Upstairs provides well-proportioned bedrooms and updated baths, while the fully finished lower level expands the possibilities. Complete with its own bedroom, full bath, kitchenette, washer and dryer, and separate entrance, the lower level offers flexible use for extended stays, multi-generational living, or potential rental use (subject to DC regulations and owner-occupancy requirements). The layout provides privacy while still connecting seamlessly to the main home. Outdoor spaces include two levels of wood balconies and decks plus a freshly painted front porch — perfect for morning coffee or evening relaxation. A rare convenience in the city, the rear off-street parking pad accommodates two vehicles. The .04-acre lot maximizes usable space while maintaining the classic DC rowhome footprint. The location delivers true urban accessibility. The Brookland-CUA Metro station is approximately a 15–20 minute walk, and you are just steps from MedStar Washington Hospital Center, Children’s National Hospital, and the expanding Reservoir District redevelopment by EYA, Jair Lynch, and Trammell Crow — a transformative mixed-use project bringing new retail, green space, and community amenities to the immediate area. You’re also moments from neighborhood dining, the new Trader Joe’s, Catholic University, Trinity Washington University, and major commuter routes. With scale, flexibility, off-street parking, and proximity to major employment centers and infrastructure investment, 2803 North Capitol Street NE presents a compelling opportunity for buyers seeking space and versatility in the heart of Brookland. **This home is part of the MG eMpower VIP Buyer Package, providing eligible buyers with cost savings and concierge-level support. Inquire for details."
For sale
$799,995
2803 N Capitol St NE, Washington, DC 20002
4beds
2,344sqft
Est.:
Townhouse
Built in 1910
1,530 Square Feet Lot
$795,100 Zestimate®
$341/sqft
$-- HOA
What's special
Freshly painted front porchClassic dc rowhome footprintGenerous cabinetryStainless steel appliances
- 19 hours |
- 200 |
- 6 |
Zillow last checked: 8 hours ago
Listing updated: 18 hours ago
Listed by:
Joe Martin 561-716-5970,
Keller Williams Capital Properties,
Listing Team: Mg Residential, Co-Listing Team: Mg Residential,Co-Listing Agent: Obiora I Menkiti 202-997-8010,
Keller Williams Capital Properties
Source: Bright MLS,MLS#: DCDC2247696
Tour with a local agent
Facts & features
Interior
Bedrooms & bathrooms
- Bedrooms: 4
- Bathrooms: 4
- Full bathrooms: 3
- 1/2 bathrooms: 1
- Main level bathrooms: 1
Rooms
- Room types: Living Room, Dining Room, Bedroom 2, Bedroom 3, Bedroom 4, Kitchen, Bedroom 1, Recreation Room
Bedroom 1
- Features: Flooring - HardWood
- Level: Upper
- Area: 110 Square Feet
- Dimensions: 10 X 11
Bedroom 2
- Features: Flooring - HardWood
- Level: Upper
- Area: 143 Square Feet
- Dimensions: 11 X 13
Bedroom 3
- Features: Flooring - HardWood
- Level: Upper
- Area: 176 Square Feet
- Dimensions: 11 X 16
Bedroom 4
- Level: Lower
- Area: 110 Square Feet
- Dimensions: 10 X 11
Dining room
- Features: Flooring - HardWood
- Level: Main
- Area: 192 Square Feet
- Dimensions: 12 X 16
Kitchen
- Level: Main
- Area: 121 Square Feet
- Dimensions: 11 X 11
Living room
- Features: Flooring - HardWood
- Level: Main
- Area: 304 Square Feet
- Dimensions: 16 X 19
Recreation room
- Level: Lower
- Area: 304 Square Feet
- Dimensions: 16 X 19
Heating
- Forced Air, Heat Pump, Natural Gas
Cooling
- Central Air, Electric
Appliances
- Included: Microwave, Dishwasher, Disposal, Dryer, Oven/Range - Gas, Refrigerator, Washer, Electric Water Heater
- Laundry: Lower Level, Upper Level
Features
- Breakfast Area, Ceiling Fan(s), Combination Dining/Living, Combination Kitchen/Dining, Combination Kitchen/Living, Dining Area, Open Floorplan, Kitchen - Gourmet, Wainscotting, Walk-In Closet(s), 9'+ Ceilings, Dry Wall, Plaster Walls
- Flooring: Ceramic Tile, Wood
- Windows: Double Hung, Casement
- Basement: Partial,Connecting Stairway,Front Entrance,Full,Finished,Heated,Interior Entry,Exterior Entry,Rear Entrance,Windows
- Number of fireplaces: 2
Interior area
- Total structure area: 2,556
- Total interior livable area: 2,344 sqft
- Finished area above ground: 1,704
- Finished area below ground: 640
Video & virtual tour
Property
Parking
- Parking features: Driveway, Gravel, Private, Alley Access
- Has uncovered spaces: Yes
Accessibility
- Accessibility features: None
Features
- Levels: Three
- Stories: 3
- Patio & porch: Patio, Porch
- Exterior features: Balcony
- Pool features: None
- Has view: Yes
- View description: Panoramic, Street
Lot
- Size: 1,530 Square Feet
- Features: Middle Of Block, Unknown Soil Type
Details
- Additional structures: Above Grade, Below Grade
- Parcel number: 3501//0058
- Zoning: R
- Special conditions: Standard
Construction
Type & style
- Home type: Townhouse
- Architectural style: Colonial
- Property subtype: Townhouse
Materials
- Brick
- Foundation: Block
- Roof: Flat,Rubber
Condition
- Very Good
- New construction: No
- Year built: 1910
- Major remodel year: 2024
Utilities & green energy
- Sewer: Private Sewer
- Water: Public
- Utilities for property: Natural Gas Available, Water Available, Sewer Available
Community & HOA
Community
- Subdivision: Brookland
HOA
- Has HOA: No
Location
- Region: Washington
Financial & listing details
- Price per square foot: $341/sqft
- Tax assessed value: $856,300
- Annual tax amount: $6,556
- Date on market: 2/27/2026
- Listing agreement: Exclusive Right To Sell
- Listing terms: Conventional,FHA,Cash
- Ownership: Fee Simple
Estimated market value
$795,100
$755,000 - $835,000
$4,173/mo
Price history
Price history
| Date | Event | Price |
|---|---|---|
| 2/27/2026 | Listed for sale | $799,995-3%$341/sqft |
Source: | ||
| 11/25/2025 | Listing removed | $824,999$352/sqft |
Source: | ||
| 10/8/2025 | Price change | $824,999-2.9%$352/sqft |
Source: | ||
| 6/19/2025 | Listed for sale | $850,000-5.3%$363/sqft |
Source: | ||
| 5/16/2025 | Listing removed | $4,700$2/sqft |
Source: Zillow Rentals Report a problem | ||
| 5/15/2025 | Listing removed | $898,000$383/sqft |
Source: | ||
| 4/30/2025 | Price change | $898,000-0.1%$383/sqft |
Source: | ||
| 4/24/2025 | Price change | $898,8880%$383/sqft |
Source: | ||
| 4/12/2025 | Listed for rent | $4,700-2.1%$2/sqft |
Source: Zillow Rentals Report a problem | ||
| 3/27/2025 | Listing removed | $4,800$2/sqft |
Source: Zillow Rentals Report a problem | ||
| 3/26/2025 | Price change | $4,800-20%$2/sqft |
Source: Zillow Rentals Report a problem | ||
| 3/1/2025 | Listed for rent | $6,000+33.3%$3/sqft |
Source: Zillow Rentals Report a problem | ||
| 2/24/2025 | Price change | $899,000-1.9%$384/sqft |
Source: | ||
| 1/17/2025 | Listed for sale | $916,300+281.8%$391/sqft |
Source: | ||
| 11/7/2024 | Listing removed | $4,500$2/sqft |
Source: Zillow Rentals Report a problem | ||
| 10/26/2024 | Listed for rent | $4,500-7.2%$2/sqft |
Source: Zillow Rentals Report a problem | ||
| 7/2/2023 | Listing removed | -- |
Source: Zillow Rentals Report a problem | ||
| 2/25/2023 | Price change | $4,850-6.7%$2/sqft |
Source: Zillow Rentals Report a problem | ||
| 1/18/2023 | Price change | $5,200-5.5%$2/sqft |
Source: Zillow Rentals Report a problem | ||
| 12/17/2022 | Listed for rent | $5,500+50.7%$2/sqft |
Source: Zillow Rentals Report a problem | ||
| 8/10/2022 | Listing removed | -- |
Source: Zillow Rental Manager Report a problem | ||
| 7/10/2022 | Listed for rent | $3,650+12.3%$2/sqft |
Source: Zillow Rental Manager Report a problem | ||
| 6/30/2022 | Listing removed | -- |
Source: Zillow Rental Manager Report a problem | ||
| 5/30/2022 | Listed for rent | $3,250$1/sqft |
Source: Zillow Rental Manager Report a problem | ||
| 12/11/2021 | Listing removed | -- |
Source: Zillow Rental Manager Report a problem | ||
| 4/27/2010 | Sold | $240,000-22.3%$102/sqft |
Source: Public Record Report a problem | ||
| 5/29/2009 | Sold | $309,000-16.5%$132/sqft |
Source: Public Record Report a problem | ||
| 1/30/2007 | Sold | $370,000$158/sqft |
Source: Public Record Report a problem | ||
Public tax history
Public tax history
| Year | Property taxes | Tax assessment |
|---|---|---|
| 2025 | $6,556 +2.6% | $861,130 +2.7% |
| 2024 | $6,387 +3.8% | $838,420 +3.4% |
| 2023 | $6,154 +9.2% | $810,460 +5.8% |
| 2022 | $5,636 +9.6% | $765,680 +2.2% |
| 2021 | $5,142 +9.9% | $748,970 +3% |
| 2020 | $4,679 +20.5% | $727,440 +25.3% |
| 2018 | $3,885 +9.8% | $580,440 +6.7% |
| 2017 | $3,539 +9.8% | $544,180 +6.5% |
| 2016 | $3,223 +9.9% | $510,890 +8.1% |
| 2015 | $2,932 +9.6% | $472,690 +22.8% |
| 2014 | $2,676 +7.8% | $384,980 +5.6% |
| 2013 | $2,482 -2.9% | $364,530 +8.9% |
| 2012 | $2,557 -10.1% | $334,590 |
| 2011 | $2,844 -7.6% | $334,590 -7.6% |
| 2010 | $3,078 -10.7% | $362,150 -10.7% |
| 2009 | $3,447 +16.3% | $405,540 +20.4% |
| 2007 | $2,964 +38.6% | $336,840 +44.9% |
| 2006 | $2,138 | $232,390 +23.6% |
| 2005 | -- | $188,020 +20% |
| 2004 | -- | $156,680 +50% |
| 2003 | -- | $104,455 +2% |
| 2002 | -- | $102,391 +2.1% |
| 2001 | -- | $100,328 |
Find assessor info on the county website
BuyAbility℠ payment
Est. payment
$4,402/mo
Principal & interest
$3969
Property taxes
$433
Climate risks
Neighborhood: Edgewood
Nearby schools
GreatSchools rating
- 3/10Langley Elementary SchoolGrades: PK-5Distance: 0.7 mi
- 3/10McKinley Middle SchoolGrades: 6-8Distance: 0.8 mi
- 3/10Dunbar High SchoolGrades: 9-12Distance: 1.2 mi
Schools provided by the listing agent
- District: District Of Columbia Public Schools
Source: Bright MLS. This data may not be complete. We recommend contacting the local school district to confirm school assignments for this home.
