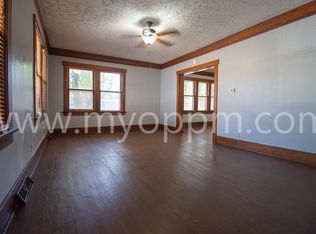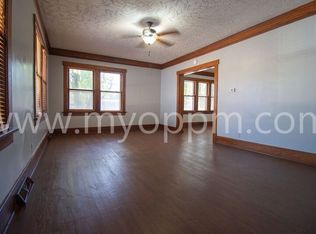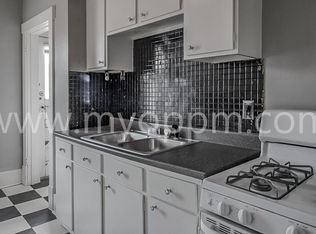Sold for $245,000
$245,000
2803 N 60th St, Omaha, NE 68104
4beds
1,564sqft
Single Family Residence
Built in 1904
6,098.4 Square Feet Lot
$257,100 Zestimate®
$157/sqft
$1,638 Estimated rent
Maximize your home sale
Get more eyes on your listing so you can sell faster and for more.
Home value
$257,100
$244,000 - $270,000
$1,638/mo
Zestimate® history
Loading...
Owner options
Explore your selling options
What's special
Welcome to this delightful, PRE-INSPECTED 1.5 story home, mere steps from the Benson strip! This charismatic home is an ideal haven for those seeking a blend of vintage charm and proximity to the city's hotspots! Step into a delightful blend of old-world charm and modern convenience. The updated kitchen and bathrooms blend seamlessly with the original rustic hardwood floors and built-ins. With one bedroom on the main, and three upstairs, you can find the perfect configuration that works for you! Outside, discover a peaceful, well-maintained backyard, complete with raised garden beds and full privacy fence! You will find yourself just a short walk away from an array of trendy bars, lively music venues, and eclectic restaurants. All of this PLUS a 2 car garage! AMA.
Zillow last checked: 8 hours ago
Listing updated: April 13, 2024 at 07:22am
Listed by:
Courtney Meysenburg 402-616-7968,
Better Homes and Gardens R.E.,
Johnathan O'Gorman 402-595-8857,
Better Homes and Gardens R.E.
Bought with:
Suzanne Klenc, 20170840
Better Homes and Gardens R.E.
Source: GPRMLS,MLS#: 22314270
Facts & features
Interior
Bedrooms & bathrooms
- Bedrooms: 4
- Bathrooms: 2
- Full bathrooms: 2
- Main level bathrooms: 1
Primary bedroom
- Features: Wall/Wall Carpeting, Walk-In Closet(s)
- Level: Main
- Area: 114
- Dimensions: 12 x 9.5
Bedroom 2
- Features: Wood Floor, Ceiling Fan(s)
- Level: Second
- Area: 152.38
- Dimensions: 13.25 x 11.5
Bedroom 3
- Features: Wood Floor, Ceiling Fan(s)
- Level: Second
- Area: 137.5
- Dimensions: 12.5 x 11
Bedroom 4
- Features: Wood Floor, Ceiling Fan(s)
- Level: Second
- Area: 132
- Dimensions: 12 x 11
Dining room
- Features: Wood Floor
- Level: Main
- Area: 162
- Dimensions: 13.5 x 12
Kitchen
- Features: Ceramic Tile Floor
- Level: Main
- Area: 120
- Dimensions: 12 x 10
Living room
- Features: Wood Floor
- Level: Main
- Area: 182
- Dimensions: 14 x 13
Basement
- Area: 852
Heating
- Natural Gas, Forced Air
Cooling
- Central Air
Appliances
- Included: Range, Refrigerator, Washer, Dishwasher, Dryer, Disposal, Microwave
Features
- High Ceilings, Ceiling Fan(s)
- Flooring: Wood, Carpet, Ceramic Tile
- Basement: Partially Finished
- Has fireplace: No
Interior area
- Total structure area: 1,564
- Total interior livable area: 1,564 sqft
- Finished area above ground: 1,289
- Finished area below ground: 275
Property
Parking
- Total spaces: 2
- Parking features: Detached
- Garage spaces: 2
Features
- Levels: One and One Half
- Patio & porch: Porch, Patio
- Fencing: Wood,Full,Privacy
Lot
- Size: 6,098 sqft
- Dimensions: 95 x 65
- Features: Up to 1/4 Acre.
Details
- Parcel number: 2139660000
Construction
Type & style
- Home type: SingleFamily
- Property subtype: Single Family Residence
Materials
- Foundation: Block
- Roof: Composition
Condition
- Not New and NOT a Model
- New construction: No
- Year built: 1904
Utilities & green energy
- Sewer: Public Sewer
- Water: Public
Community & neighborhood
Location
- Region: Omaha
- Subdivision: Rose Hill
Other
Other facts
- Listing terms: VA Loan,FHA,Conventional,Cash
- Ownership: Fee Simple
Price history
| Date | Event | Price |
|---|---|---|
| 8/24/2023 | Sold | $245,000$157/sqft |
Source: | ||
| 7/12/2023 | Pending sale | $245,000$157/sqft |
Source: | ||
| 7/5/2023 | Listed for sale | $245,000+107.6%$157/sqft |
Source: | ||
| 11/21/2013 | Sold | $118,000-1.7%$75/sqft |
Source: | ||
| 9/29/2013 | Listed for sale | $120,000+100%$77/sqft |
Source: Maloy Real Estate #21318170 Report a problem | ||
Public tax history
| Year | Property taxes | Tax assessment |
|---|---|---|
| 2024 | $3,691 +19.3% | $215,600 +47% |
| 2023 | $3,095 -1.2% | $146,700 |
| 2022 | $3,132 +9.4% | $146,700 +8.5% |
Find assessor info on the county website
Neighborhood: Benson
Nearby schools
GreatSchools rating
- 3/10Rose Hill Elementary SchoolGrades: PK-5Distance: 0.2 mi
- 3/10Monroe Middle SchoolGrades: 6-8Distance: 0.6 mi
- 1/10Benson Magnet High SchoolGrades: 9-12Distance: 0.6 mi
Schools provided by the listing agent
- Elementary: Rosehill
- Middle: Monroe
- High: Benson
- District: Omaha
Source: GPRMLS. This data may not be complete. We recommend contacting the local school district to confirm school assignments for this home.

Get pre-qualified for a loan
At Zillow Home Loans, we can pre-qualify you in as little as 5 minutes with no impact to your credit score.An equal housing lender. NMLS #10287.


