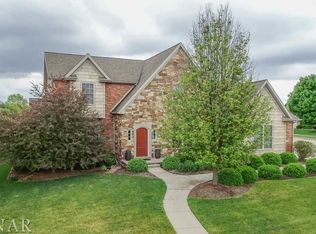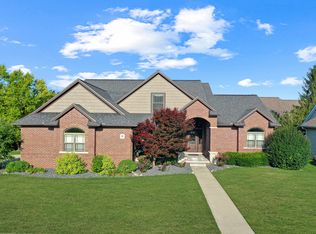Closed
$635,000
2803 Luke Rd, Bloomington, IL 61704
5beds
4,757sqft
Single Family Residence
Built in 2006
0.25 Acres Lot
$639,400 Zestimate®
$133/sqft
$3,444 Estimated rent
Home value
$639,400
$601,000 - $678,000
$3,444/mo
Zestimate® history
Loading...
Owner options
Explore your selling options
What's special
Step into timeless elegance with this stunning custom-built 1.5-story luxury residence, ideally located in the prestigious Royal Links subdivision. Home highlights and recent updates: high-end Anderson windows throughout, new Whirlpool Smart capable front load washer and dryer Oct 2023, Central Vac system, New Goodman high efficiency furnace 2023, New high efficiency Goodman .96 AC 2023 & air ducts cleaned 2023, New 5' Steel fence for backyard that's rust-resistant steel 2024, new updated sprinkler system includes new pump and new sprinkler heads in front and backyard 2023, new reverse osmosis, whole house water filter and Halo ion water conditioner purchased 2023. Every detail of this meticulously maintained home exudes sophistication-from the soaring two-story foyer and grand formal dining room with architectural columns, to the expansive great room showcasing a dramatic floor-to-ceiling stone fireplace framed by oversized Anderson windows. Designed for both everyday living and elevated entertaining, the chef's kitchen features an oversized island, granite counter-tops, custom 42" soft-close cabinetry, designer tile backsplash, high-end GE Profile Refrigerator, wall oven and Microwave oven. LG low-decibel dishwasher, and a reverse osmosis system (2025), all flowing seamlessly into a spacious walk-in pantry and triple Anderson sliding door. For your added comfort, the heating and cooling is zoned allowing you to adjust the temperature on the upper, main and basement levels of the home separately. The main-floor master retreat impresses with cathedral ceilings, a luxurious en-suite with jetted tub, tiled shower, double vanities, ambient lighting, and a generous walk-in closet. Upstairs offers three additional bedrooms, a full bath, and a versatile area ideal for a home office or relaxation lounge. The fully finished basement level has 9" ceilings throughout and is an entertainer's dream-complete with a sleek wet bar, theater room pre-wired for surround sound and projector, a 5th bedroom, full bathroom, as well as has an expansive family room. Outdoor living is equally refined, with a professionally landscaped backyard, a rust-resistant steel fence, brand-new sprinkler system with new heads and pump, large patio with elegant paver walls, and space for children to play under a canopy of mature trees. This home is the perfect blend of luxury, comfort, and modern convenience.
Zillow last checked: 8 hours ago
Listing updated: November 26, 2025 at 12:01am
Listing courtesy of:
Lisa Cunningham 309-287-8879,
RE/MAX Rising
Bought with:
Marty Trunk
Coldwell Banker Real Estate Group
Source: MRED as distributed by MLS GRID,MLS#: 12485570
Facts & features
Interior
Bedrooms & bathrooms
- Bedrooms: 5
- Bathrooms: 4
- Full bathrooms: 3
- 1/2 bathrooms: 1
Primary bedroom
- Features: Flooring (Carpet), Bathroom (Full)
- Level: Main
- Area: 238 Square Feet
- Dimensions: 14X17
Bedroom 2
- Features: Flooring (Carpet)
- Level: Second
- Area: 196 Square Feet
- Dimensions: 14X14
Bedroom 3
- Features: Flooring (Carpet)
- Level: Second
- Area: 196 Square Feet
- Dimensions: 14X14
Bedroom 4
- Features: Flooring (Carpet)
- Level: Second
- Area: 252 Square Feet
- Dimensions: 12X21
Bedroom 5
- Level: Basement
- Area: 168 Square Feet
- Dimensions: 12X14
Dining room
- Features: Flooring (Hardwood)
- Level: Main
- Area: 182 Square Feet
- Dimensions: 13X14
Family room
- Features: Flooring (Hardwood)
- Level: Main
- Area: 380 Square Feet
- Dimensions: 19X20
Other
- Features: Flooring (Carpet)
- Level: Basement
- Area: 323 Square Feet
- Dimensions: 17X19
Kitchen
- Features: Kitchen (Eating Area-Table Space, Pantry-Closet), Flooring (Ceramic Tile)
- Level: Main
- Area: 400 Square Feet
- Dimensions: 16X25
Laundry
- Features: Flooring (Ceramic Tile)
- Level: Main
- Area: 63 Square Feet
- Dimensions: 7X9
Media room
- Level: Basement
- Area: 143 Square Feet
- Dimensions: 11X13
Heating
- Natural Gas, Forced Air
Cooling
- Central Air
Appliances
- Included: Range, Microwave, Dishwasher, Refrigerator, Washer, Dryer, Disposal
- Laundry: Main Level
Features
- Cathedral Ceiling(s), Wet Bar, 1st Floor Bedroom, 1st Floor Full Bath, Built-in Features, Walk-In Closet(s), Open Floorplan
- Flooring: Hardwood
- Basement: Partially Finished,Egress Window,9 ft + pour,Rec/Family Area,Sleeping Area,Storage Space,Full
- Number of fireplaces: 1
- Fireplace features: Gas Log
Interior area
- Total structure area: 4,757
- Total interior livable area: 4,757 sqft
- Finished area below ground: 1,218
Property
Parking
- Total spaces: 3
- Parking features: Garage Door Opener, Garage Owned, Attached, Garage
- Attached garage spaces: 3
- Has uncovered spaces: Yes
Accessibility
- Accessibility features: No Disability Access
Features
- Stories: 1
- Patio & porch: Patio, Porch
Lot
- Size: 0.25 Acres
- Dimensions: 92 X 120
- Features: Landscaped
Details
- Parcel number: 1530107003
- Special conditions: None
- Other equipment: Central Vacuum, Ceiling Fan(s), Sprinkler-Lawn
Construction
Type & style
- Home type: SingleFamily
- Architectural style: Traditional
- Property subtype: Single Family Residence
Materials
- Vinyl Siding, Brick
Condition
- New construction: No
- Year built: 2006
Utilities & green energy
- Sewer: Public Sewer
- Water: Public
Community & neighborhood
Security
- Security features: Security System
Location
- Region: Bloomington
- Subdivision: Royal Links
HOA & financial
HOA
- Has HOA: Yes
- HOA fee: $425 annually
- Services included: None
Other
Other facts
- Listing terms: Cash
- Ownership: Fee Simple w/ HO Assn.
Price history
| Date | Event | Price |
|---|---|---|
| 11/24/2025 | Sold | $635,000-3.1%$133/sqft |
Source: | ||
| 11/7/2025 | Pending sale | $655,000$138/sqft |
Source: | ||
| 10/31/2025 | Listed for sale | $655,000+19.1%$138/sqft |
Source: | ||
| 6/30/2022 | Sold | $550,000+2.8%$116/sqft |
Source: | ||
| 5/23/2022 | Contingent | $535,000$112/sqft |
Source: | ||
Public tax history
| Year | Property taxes | Tax assessment |
|---|---|---|
| 2024 | $14,280 +7.9% | $182,847 +12.7% |
| 2023 | $13,234 +10.4% | $162,195 +14.5% |
| 2022 | $11,991 +1.5% | $141,701 +2.6% |
Find assessor info on the county website
Neighborhood: 61704
Nearby schools
GreatSchools rating
- 9/10Grove Elementary SchoolGrades: K-5Distance: 0.8 mi
- 5/10Chiddix Jr High SchoolGrades: 6-8Distance: 3.1 mi
- 8/10Normal Community High SchoolGrades: 9-12Distance: 1.3 mi
Schools provided by the listing agent
- Elementary: Grove Elementary
- Middle: Chiddix Jr High
- High: Normal Community High School
- District: 5
Source: MRED as distributed by MLS GRID. This data may not be complete. We recommend contacting the local school district to confirm school assignments for this home.

Get pre-qualified for a loan
At Zillow Home Loans, we can pre-qualify you in as little as 5 minutes with no impact to your credit score.An equal housing lender. NMLS #10287.

