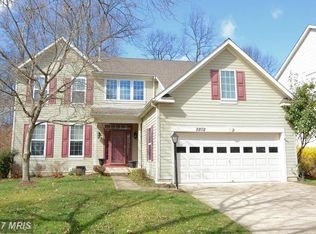Sold for $816,000 on 08/26/25
$816,000
2803 Josef Ct, Crofton, MD 21114
5beds
4,260sqft
Single Family Residence
Built in 1998
0.32 Acres Lot
$823,400 Zestimate®
$192/sqft
$4,144 Estimated rent
Home value
$823,400
$774,000 - $881,000
$4,144/mo
Zestimate® history
Loading...
Owner options
Explore your selling options
What's special
Welcome to this beautifully updated home in Crofton's highly sought-after Chapman Farm community! Freshly painted and filled with natural light, this home offers the perfect blend of open-concept living and traditional charm. The main level features a formal dining room and a private office just off the foyer, while the rear of the home opens to a spacious kitchen and family room—ideal for everyday living and entertaining. Upstairs, you’ll find four generously sized bedrooms, including a spacious primary suite with a walk-in closet and en suite bath featuring dual vanities, a soaking tub, and separate shower. The three additional bedrooms share a stylishly updated hall bathroom. The fully finished basement expands your living space with a large rec room, bathroom, and a bonus room that could easily serve as a fifth bedroom with a window upgrade. Step outside to a large patio with a serene, tree-lined and fully fenced backyard—perfect for relaxing, entertaining, or play. Enjoy all that Chapman Farm has to offer: winding sidewalks, scenic walking trails, tennis courts, playgrounds, a community clubhouse, and beautifully maintained green spaces. Conveniently located near Waugh Chapel Towne Centre, Crofton Country Club, and major routes to Annapolis, Baltimore, and D.C. This is more than a home—it’s a lifestyle. Move in and enjoy it all!
Zillow last checked: 8 hours ago
Listing updated: August 26, 2025 at 11:05am
Listed by:
AMELIA SMITH 443-223-1294,
Redfin Corp
Bought with:
Tomeca Littlepage, SP200203556
RLAH @properties
Source: Bright MLS,MLS#: MDAA2120748
Facts & features
Interior
Bedrooms & bathrooms
- Bedrooms: 5
- Bathrooms: 4
- Full bathrooms: 3
- 1/2 bathrooms: 1
- Main level bathrooms: 1
Basement
- Area: 1538
Heating
- Forced Air, Natural Gas
Cooling
- Central Air, Electric
Appliances
- Included: Gas Water Heater
Features
- Basement: Rear Entrance,Walk-Out Access,Finished,Connecting Stairway
- Number of fireplaces: 1
Interior area
- Total structure area: 4,260
- Total interior livable area: 4,260 sqft
- Finished area above ground: 2,722
- Finished area below ground: 1,538
Property
Parking
- Total spaces: 2
- Parking features: Garage Faces Front, Garage Door Opener, Inside Entrance, Attached
- Attached garage spaces: 2
Accessibility
- Accessibility features: None
Features
- Levels: Three
- Stories: 3
- Pool features: None
Lot
- Size: 0.32 Acres
Details
- Additional structures: Above Grade, Below Grade
- Parcel number: 020264790082736
- Zoning: R5
- Special conditions: Standard
Construction
Type & style
- Home type: SingleFamily
- Architectural style: Colonial,Traditional
- Property subtype: Single Family Residence
Materials
- Other
- Foundation: Other
Condition
- New construction: No
- Year built: 1998
Utilities & green energy
- Sewer: Public Sewer
- Water: Public
Community & neighborhood
Location
- Region: Crofton
- Subdivision: Chapman Farm At Crofton
HOA & financial
HOA
- Has HOA: Yes
- HOA fee: $28 monthly
Other
Other facts
- Listing agreement: Exclusive Right To Sell
- Ownership: Fee Simple
Price history
| Date | Event | Price |
|---|---|---|
| 8/26/2025 | Sold | $816,000+2%$192/sqft |
Source: | ||
| 7/22/2025 | Contingent | $799,900$188/sqft |
Source: | ||
| 7/18/2025 | Listed for sale | $799,900+81.8%$188/sqft |
Source: | ||
| 2/19/2004 | Sold | $440,000+25.7%$103/sqft |
Source: Public Record | ||
| 10/16/2003 | Sold | $350,000+21.3%$82/sqft |
Source: Public Record | ||
Public tax history
| Year | Property taxes | Tax assessment |
|---|---|---|
| 2025 | -- | $658,633 +5.2% |
| 2024 | $6,854 +5.8% | $625,967 +5.5% |
| 2023 | $6,479 +5.2% | $593,300 +0.7% |
Find assessor info on the county website
Neighborhood: 21114
Nearby schools
GreatSchools rating
- 8/10Crofton Elementary SchoolGrades: PK-5Distance: 0.5 mi
- 9/10Crofton Middle SchoolGrades: 6-8Distance: 1.9 mi
- 7/10Crofton High SchoolGrades: 9-12Distance: 1.7 mi
Schools provided by the listing agent
- District: Anne Arundel County Public Schools
Source: Bright MLS. This data may not be complete. We recommend contacting the local school district to confirm school assignments for this home.

Get pre-qualified for a loan
At Zillow Home Loans, we can pre-qualify you in as little as 5 minutes with no impact to your credit score.An equal housing lender. NMLS #10287.
Sell for more on Zillow
Get a free Zillow Showcase℠ listing and you could sell for .
$823,400
2% more+ $16,468
With Zillow Showcase(estimated)
$839,868