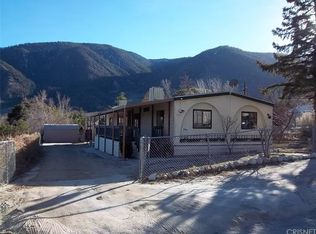Sold for $480,000 on 07/17/25
Listing Provided by:
Julie Paul DRE #01964352 818-216-4041,
Ashby & Graff
Bought with: Ashby & Graff
$480,000
2803 Johnson Rd, Frazier Park, CA 93225
1beds
3,637sqft
Mixed Use
Built in 1955
0.45 Acres Lot
$482,900 Zestimate®
$132/sqft
$1,484 Estimated rent
Home value
$482,900
$435,000 - $541,000
$1,484/mo
Zestimate® history
Loading...
Owner options
Explore your selling options
What's special
A beautifully restored piece of Frazier Park history, this large building—originally a church in the 1960s—offers an ideal space for living, business, warehouse, shop, studio, retreat, church, and more. The work or shop area features a stage, lighting rack, and a stunning 20-foot wooden ceiling with exposed beams, all beautifully restored and upgraded in recent years.
The living area includes an upgraded kitchen and bedroom with laminate flooring, a laundry room, and a spacious walk-in closet. A new bathroom, wet bar area, raised indoor podium, lighting tracks, and a brand-new concrete floor make this property incredibly versatile for almost any use.
Four drive-in doors allow car collectors to park multiple vehicles indoors, while the expansive, fully fenced parking lot with three drive-in gates offers ample space for parking or storage.
The antique porcelain light fixtures are authentic to the period, sourced from a Midwestern warehouse, and provide both excellent lighting and a touch of vintage charm. The property is equipped with a wireless alarm system, illuminated EXIT signs, and panic hardware on all exterior doors, making it ready for public use.
Outside, the property is beautifully landscaped and meticulously maintained, inside and out. This unique space is ready to welcome you and your business!
Zillow last checked: 8 hours ago
Listing updated: July 18, 2025 at 06:53am
Listing Provided by:
Julie Paul DRE #01964352 818-216-4041,
Ashby & Graff
Bought with:
Julie Paul, DRE #01964352
Ashby & Graff
Source: CRMLS,MLS#: SR24231036 Originating MLS: California Regional MLS
Originating MLS: California Regional MLS
Facts & features
Interior
Bedrooms & bathrooms
- Bedrooms: 1
- Bathrooms: 1
- 3/4 bathrooms: 1
- Main level bathrooms: 1
- Main level bedrooms: 1
Bedroom
- Features: Bedroom on Main Level
Bathroom
- Features: Separate Shower
Kitchen
- Features: Laminate Counters
Other
- Features: Walk-In Closet(s)
Heating
- Electric
Cooling
- Ductless, Electric
Appliances
- Included: Dryer, Washer
- Laundry: Electric Dryer Hookup, Laundry Closet
Features
- Beamed Ceilings, Balcony, Eat-in Kitchen, Bar, Bedroom on Main Level, Walk-In Closet(s), Workshop
- Has fireplace: No
- Fireplace features: None
- Common walls with other units/homes: No Common Walls
Interior area
- Total interior livable area: 3,637 sqft
Property
Parking
- Total spaces: 21
- Parking features: Asphalt, Direct Access, Driveway, Garage Faces Front, Garage, Pull-through, Garage Faces Rear, RV Access/Parking, Unpaved, Workshop in Garage
- Attached garage spaces: 6
- Uncovered spaces: 15
Features
- Levels: One
- Stories: 1
- Entry location: west
- Pool features: None
- Fencing: Chain Link
- Has view: Yes
- View description: Hills, Mountain(s), Neighborhood, Trees/Woods
Lot
- Size: 0.45 Acres
- Features: Back Yard, Corner Lot, Front Yard, Rectangular Lot
Details
- Parcel number: 25532008005
- Zoning: R-1
- Special conditions: Standard
- Horse amenities: Riding Trail
Construction
Type & style
- Home type: SingleFamily
- Property subtype: Mixed Use
Materials
- Foundation: Slab
- Roof: Rolled/Hot Mop
Condition
- Turnkey
- New construction: No
- Year built: 1955
Utilities & green energy
- Sewer: Septic Tank
- Water: Public
Community & neighborhood
Security
- Security features: Security System
Community
- Community features: Biking, Dog Park, Foothills, Fishing, Hiking, Horse Trails, Hunting, Mountainous, Near National Forest, Park, Rural, Water Sports
Location
- Region: Frazier Park
Other
Other facts
- Listing terms: Cash,Cash to New Loan
Price history
| Date | Event | Price |
|---|---|---|
| 7/17/2025 | Sold | $480,000-3.8%$132/sqft |
Source: | ||
| 7/10/2025 | Contingent | $499,000$137/sqft |
Source: | ||
| 5/15/2025 | Listed for sale | $499,000$137/sqft |
Source: | ||
Public tax history
Tax history is unavailable.
Neighborhood: 93225
Nearby schools
GreatSchools rating
- 7/10Frazier Park Elementary SchoolGrades: K-4Distance: 0.3 mi
- 5/10El Tejon Elementary SchoolGrades: 5-8Distance: 4.4 mi
- 7/10Frazier Mountain High SchoolGrades: 9-12Distance: 2.9 mi

Get pre-qualified for a loan
At Zillow Home Loans, we can pre-qualify you in as little as 5 minutes with no impact to your credit score.An equal housing lender. NMLS #10287.
