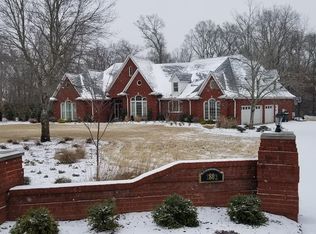This is a must see home with so many updates! Situated on a large lot this full brick 4 bedroom 4 bath home is just the perfect retreat you will be looking for. This home boasts large gathering spaces, a spacious kitchen with granite counters and stainless steel appliances. The master suite has been updated with fresh paint and carpet. Wait until you see the master bathroom...you will absolutely love the whirlpool tub and new granite counters & tile floors. The three guest bedrooms are generously sized with great closet space. Outside this home has a grand patio overlooking the private yard. There is also a detached garage perfect for storage or extra vehicles.
This property is off market, which means it's not currently listed for sale or rent on Zillow. This may be different from what's available on other websites or public sources.

