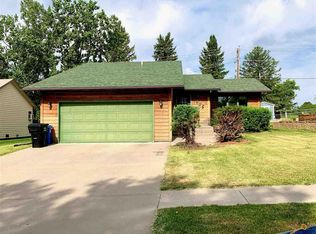Sold for $350,000 on 05/17/24
$350,000
2803 Hoefer Ave, Rapid City, SD 57701
3beds
1,400sqft
Site Built
Built in 1987
7,840.8 Square Feet Lot
$349,000 Zestimate®
$250/sqft
$1,728 Estimated rent
Home value
$349,000
$328,000 - $373,000
$1,728/mo
Zestimate® history
Loading...
Owner options
Explore your selling options
What's special
The curb appeal will draw you in, and the back yard will make you want to stay. This home is situated nicely in a developed neighborhood with mature trees and landscaping. The back yard is fully fenced and features a large ground-level deck for entertaining. Garden boxes are ready to go, and it's the perfect time of the year to buy this home and start planting soon. The large shed stays with the property and will make storage a breeze. The side yard along the garage is perfect for storing your boat or small camper. The layout is a 3 level with 2 bedrooms and a bathroom upstairs. The main floor features a nice kitchen, ample dining space, and the living room. Downstairs you'll find the master suite as well as laundry and access to the 2 car garage. All this and maybe the best part is the direct access through the back gate to Robbinsdale park which, aside from it's many features also means you do not have a neighbor behind you!
Zillow last checked: 8 hours ago
Listing updated: May 17, 2024 at 02:44pm
Listed by:
Michael Frybarger,
Ascend Realty
Bought with:
NON MEMBER
NON-MEMBER OFFICE
Source: Mount Rushmore Area AOR,MLS#: 79498
Facts & features
Interior
Bedrooms & bathrooms
- Bedrooms: 3
- Bathrooms: 2
- Full bathrooms: 2
Primary bedroom
- Level: Basement
- Area: 132
- Dimensions: 12 x 11
Bedroom 2
- Level: Main
- Area: 130
- Dimensions: 13 x 10
Bedroom 3
- Level: Main
- Area: 108
- Dimensions: 12 x 9
Dining room
- Level: Main
- Area: 81
- Dimensions: 9 x 9
Kitchen
- Level: Main
- Dimensions: 10 x 7
Living room
- Level: Main
- Area: 253
- Dimensions: 23 x 11
Heating
- Electric
Cooling
- Refrig. C/Air
Appliances
- Laundry: In Basement
Features
- Flooring: Carpet, Vinyl
- Basement: Full
- Number of fireplaces: 1
- Fireplace features: None
Interior area
- Total structure area: 1,400
- Total interior livable area: 1,400 sqft
Property
Parking
- Total spaces: 2
- Parking features: Two Car, Attached
- Attached garage spaces: 2
Features
- Levels: Split Foyer
- Patio & porch: Open Deck
Lot
- Size: 7,840 sqft
Details
- Additional structures: Shed(s)
- Parcel number: 3807403013
Construction
Type & style
- Home type: SingleFamily
- Property subtype: Site Built
Materials
- Roof: Composition
Condition
- Year built: 1987
Community & neighborhood
Location
- Region: Rapid City
- Subdivision: Park Hill
Price history
| Date | Event | Price |
|---|---|---|
| 5/17/2024 | Sold | $350,000+0%$250/sqft |
Source: | ||
| 3/27/2024 | Contingent | $349,900$250/sqft |
Source: | ||
| 3/22/2024 | Listed for sale | $349,900$250/sqft |
Source: | ||
Public tax history
| Year | Property taxes | Tax assessment |
|---|---|---|
| 2025 | $2,974 +0% | $280,600 +4.6% |
| 2024 | $2,973 +10.8% | $268,300 +2.3% |
| 2023 | $2,684 -5.2% | $262,200 +19.9% |
Find assessor info on the county website
Neighborhood: 57701
Nearby schools
GreatSchools rating
- 2/10Robbinsdale Elementary - 14Grades: PK-5Distance: 0.4 mi
- 3/10South Middle School - 36Grades: 6-8Distance: 0.9 mi
- 2/10Central High School - 41Grades: 9-12Distance: 2.6 mi

Get pre-qualified for a loan
At Zillow Home Loans, we can pre-qualify you in as little as 5 minutes with no impact to your credit score.An equal housing lender. NMLS #10287.
