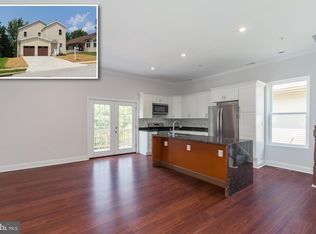Sold for $465,000 on 05/14/24
$465,000
2803 Hillsdale Rd, Baltimore, MD 21207
4beds
2,906sqft
Single Family Residence
Built in 2006
6,600 Square Feet Lot
$496,600 Zestimate®
$160/sqft
$3,358 Estimated rent
Home value
$496,600
$452,000 - $546,000
$3,358/mo
Zestimate® history
Loading...
Owner options
Explore your selling options
What's special
***OPEN HOUSE SATURDAY, APRIL, 6TH 2024 FROM 2PM TO 4PM EST*** Welcome to the "Hillsdale Estate" neighborhood, where the homes are stunning and the opportunities to secure a residence here are far and few. This home offers an unparallel combination of lux, character, comfort, and relaxation. The main level features exquisite Brazilian Cherry wood floors, creating a warm and inviting ambiance. The foyer gracefully leads into the living room, boasting double French doors and a gas fireplace, offering both charm and sophistication. Enjoy entertaining or simply unwinding on the extended deck with serene views of the surrounding woods and Historic Dickeyville. The oversized primary bathroom boasts a tub and separate stand-alone shower, complemented by three additional generously sized bedrooms and and an additional full bathroom. With dual heating units, this home ensures energy efficiency without compromising on comfort. The fully finished basement, complete with a spacious half bath and separate entrance, offers versatility for various entertainment needs. Conveniently located within walking distance of Forest Park Golf Course and multiple parks, and with easy access to Interstate 70, this home seamlessly combines luxury living with practicality for effortless commuting to nearby cities.
Zillow last checked: 8 hours ago
Listing updated: October 16, 2024 at 06:53am
Listed by:
Jon Gladden 410-204-4070,
EXP Realty, LLC
Bought with:
Adebola Adereti-Ogunnusi
Long & Foster Real Estate, Inc.
Source: Bright MLS,MLS#: MDBA2119874
Facts & features
Interior
Bedrooms & bathrooms
- Bedrooms: 4
- Bathrooms: 6
- Full bathrooms: 2
- 1/2 bathrooms: 4
- Main level bathrooms: 1
Basement
- Area: 1400
Heating
- Central, Zoned, Natural Gas
Cooling
- Central Air, Natural Gas
Appliances
- Included: Dishwasher, Disposal, Dryer, Exhaust Fan, Refrigerator, Cooktop, Washer, Gas Water Heater
- Laundry: Main Level, Laundry Room
Features
- Attic, Ceiling Fan(s), Dining Area, Open Floorplan, Eat-in Kitchen, Kitchen - Gourmet, Kitchen Island, Kitchen - Table Space, Primary Bath(s), Recessed Lighting, Upgraded Countertops
- Flooring: Hardwood, Ceramic Tile, Carpet
- Doors: French Doors, Sliding Glass
- Windows: Screens
- Basement: Connecting Stairway,Finished
- Number of fireplaces: 1
- Fireplace features: Gas/Propane
Interior area
- Total structure area: 3,556
- Total interior livable area: 2,906 sqft
- Finished area above ground: 2,156
- Finished area below ground: 750
Property
Parking
- Total spaces: 2
- Parking features: Garage Faces Front, Garage Door Opener, Attached, Driveway
- Attached garage spaces: 2
- Has uncovered spaces: Yes
Accessibility
- Accessibility features: None
Features
- Levels: Three
- Stories: 3
- Patio & porch: Deck
- Exterior features: Flood Lights
- Pool features: None
- Has view: Yes
- View description: Trees/Woods
Lot
- Size: 6,600 sqft
- Features: Backs to Trees, No Thru Street
Details
- Additional structures: Above Grade, Below Grade
- Parcel number: 0328048393G024H
- Zoning: R-1
- Special conditions: Standard
Construction
Type & style
- Home type: SingleFamily
- Architectural style: Colonial
- Property subtype: Single Family Residence
Materials
- Brick, Aluminum Siding
- Foundation: Other
- Roof: Architectural Shingle
Condition
- New construction: No
- Year built: 2006
Details
- Builder model: Dominique
Utilities & green energy
- Sewer: Public Sewer
- Water: Public
- Utilities for property: Natural Gas Available, Electricity Available
Community & neighborhood
Security
- Security features: Carbon Monoxide Detector(s), Electric Alarm, Smoke Detector(s)
Location
- Region: Baltimore
- Subdivision: Hillsdale Estates
- Municipality: Baltimore City
Other
Other facts
- Listing agreement: Exclusive Right To Sell
- Ownership: Fee Simple
Price history
| Date | Event | Price |
|---|---|---|
| 5/14/2024 | Sold | $465,000+5.7%$160/sqft |
Source: | ||
| 4/11/2024 | Pending sale | $439,999$151/sqft |
Source: | ||
| 4/1/2024 | Listed for sale | $439,999+29.4%$151/sqft |
Source: | ||
| 12/16/2019 | Sold | $340,000$117/sqft |
Source: Public Record Report a problem | ||
| 11/20/2019 | Listed for sale | $340,000$117/sqft |
Source: RE/MAX Realty Group #MDBA463692 Report a problem | ||
Public tax history
| Year | Property taxes | Tax assessment |
|---|---|---|
| 2025 | -- | $451,000 +10.8% |
| 2024 | $9,607 +12.1% | $407,067 +12.1% |
| 2023 | $8,570 +13.8% | $363,133 +13.8% |
Find assessor info on the county website
Neighborhood: West Forest Park
Nearby schools
GreatSchools rating
- 4/10Dickey Hill Elementary/Middle SchoolGrades: PK-8Distance: 0.5 mi
- 1/10Forest Park High SchoolGrades: 9-12Distance: 1.2 mi
- NAK.A.S.A. (Knowledge And Success Academy)Grades: 6-12Distance: 1.4 mi
Schools provided by the listing agent
- District: Baltimore City Public Schools
Source: Bright MLS. This data may not be complete. We recommend contacting the local school district to confirm school assignments for this home.

Get pre-qualified for a loan
At Zillow Home Loans, we can pre-qualify you in as little as 5 minutes with no impact to your credit score.An equal housing lender. NMLS #10287.
Sell for more on Zillow
Get a free Zillow Showcase℠ listing and you could sell for .
$496,600
2% more+ $9,932
With Zillow Showcase(estimated)
$506,532