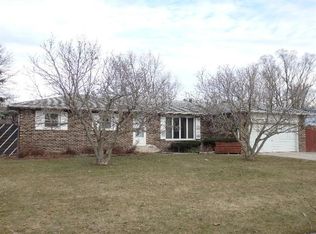Closed
$239,400
2803 Hamstrom Rd, Portage, IN 46368
3beds
1,276sqft
Single Family Residence
Built in 1971
9,147.6 Square Feet Lot
$248,800 Zestimate®
$188/sqft
$1,756 Estimated rent
Home value
$248,800
$236,000 - $261,000
$1,756/mo
Zestimate® history
Loading...
Owner options
Explore your selling options
What's special
Welcome to your dream home! Situated on a desirable corner lot, this RANCH home offers extra privacy, plenty of curb appeal, thoughtful design, and an outdoor oasis. Experience the perfect balance of privacy and natural light with the addition of quality blinds and new screens on the windows. The heart of this home has been completely transformed from the kitchen with new sink, counters, and floors. From new lighting throughout, to the spacious fenced yard with perennial landscaping and composite decking, this home is truly a gem. Discover your green thumb in the raised bed gardens, perfect for cultivating your favorite herbs, vegetables, or flowers. Enjoy the convenience of a two-car garage and the charm of a corner lot.
Zillow last checked: 8 hours ago
Listing updated: March 02, 2024 at 10:31am
Listed by:
Jana Caudill,
eXp Realty, LLC 888-611-3912
Bought with:
Lisa Gaff, RB14052392
White Hat Realty Group, LLC
Bradley Gaff, RB20000402
White Hat Realty Group, LLC
Source: NIRA,MLS#: 531078
Facts & features
Interior
Bedrooms & bathrooms
- Bedrooms: 3
- Bathrooms: 1
- Full bathrooms: 1
Primary bedroom
- Area: 196
- Dimensions: 14 x 14
Bedroom 2
- Area: 120
- Dimensions: 12 x 10
Bedroom 3
- Area: 120
- Dimensions: 12 x 10
Bathroom
- Description: Full
Bonus room
- Area: 288
- Dimensions: 16 x 18
Kitchen
- Area: 132
- Dimensions: 11 x 12
Living room
- Area: 224
- Dimensions: 16 x 14
Heating
- Forced Air, Natural Gas
Appliances
- Included: Dishwasher, Dryer, Microwave, Refrigerator, Washer
- Laundry: Main Level
Features
- Country Kitchen, Primary Downstairs
- Basement: Crawl Space
- Has fireplace: No
Interior area
- Total structure area: 1,276
- Total interior livable area: 1,276 sqft
- Finished area above ground: 1,276
Property
Parking
- Total spaces: 2
- Parking features: Attached
- Attached garage spaces: 2
Features
- Levels: One
- Patio & porch: Deck, Patio
- Fencing: Fenced
- Frontage length: 85
Lot
- Size: 9,147 sqft
- Dimensions: 85 x 110
- Features: Corner Lot, Landscaped, Level, Paved
Details
- Parcel number: 640513427001000016
Construction
Type & style
- Home type: SingleFamily
- Architectural style: Bungalow
- Property subtype: Single Family Residence
Condition
- New construction: No
- Year built: 1971
Utilities & green energy
- Water: Public
- Utilities for property: Electricity Available, Natural Gas Available
Community & neighborhood
Community
- Community features: Curbs, Sidewalks
Location
- Region: Portage
- Subdivision: Sarasota Heights Add 04
HOA & financial
HOA
- Has HOA: No
Other
Other facts
- Listing agreement: Exclusive Right To Sell
- Listing terms: Cash,Conventional,FHA
- Road surface type: Paved
Price history
| Date | Event | Price |
|---|---|---|
| 7/14/2023 | Sold | $239,400+1.5%$188/sqft |
Source: | ||
| 6/15/2023 | Contingent | $235,900$185/sqft |
Source: | ||
| 6/14/2023 | Price change | $235,900-1.3%$185/sqft |
Source: | ||
| 5/30/2023 | Listed for sale | $238,900$187/sqft |
Source: | ||
| 5/29/2023 | Contingent | $238,900$187/sqft |
Source: | ||
Public tax history
| Year | Property taxes | Tax assessment |
|---|---|---|
| 2024 | $1,873 +11.4% | $185,200 -0.9% |
| 2023 | $1,681 +7.8% | $186,800 +10.9% |
| 2022 | $1,559 +6.5% | $168,400 +7.8% |
Find assessor info on the county website
Neighborhood: 46368
Nearby schools
GreatSchools rating
- 4/10Rowena Kyle Elementary SchoolGrades: K-5Distance: 0.2 mi
- 6/10Willowcreek Middle SchoolGrades: 6-8Distance: 0.9 mi
- 4/10Portage High SchoolGrades: 9-12Distance: 1.2 mi

Get pre-qualified for a loan
At Zillow Home Loans, we can pre-qualify you in as little as 5 minutes with no impact to your credit score.An equal housing lender. NMLS #10287.
Sell for more on Zillow
Get a free Zillow Showcase℠ listing and you could sell for .
$248,800
2% more+ $4,976
With Zillow Showcase(estimated)
$253,776