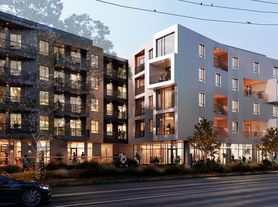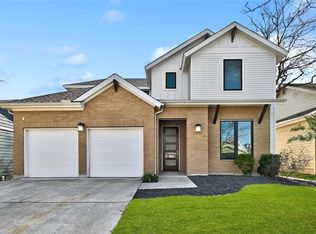Newly constructed East Austin duplex with beautiful, wide open nature views!
Apartment for rent
$3,300/mo
2803 Crest Ave #A, Austin, TX 78702
3beds
1,400sqft
Price may not include required fees and charges.
Apartment
Available now
Cats, dogs OK
What's special
- 58 days |
- -- |
- -- |
Zillow last checked: 9 hours ago
Listing updated: 9 hours ago
Travel times
Facts & features
Interior
Bedrooms & bathrooms
- Bedrooms: 3
- Bathrooms: 3
- Full bathrooms: 2
- 1/2 bathrooms: 1
Interior area
- Total interior livable area: 1,400 sqft
Property
Parking
- Details: Contact manager
Details
- Parcel number: 880360
Construction
Type & style
- Home type: Apartment
- Property subtype: Apartment
Condition
- Year built: 2016
Building
Details
- Building name: 2803 Crest Ave Duplex
Management
- Pets allowed: Yes
Community & HOA
Location
- Region: Austin
Financial & listing details
- Lease term: Contact For Details
Price history
| Date | Event | Price |
|---|---|---|
| 12/1/2025 | Price change | $3,300-7%$2/sqft |
Source: Unlock MLS #2202490 | ||
| 10/13/2025 | Price change | $3,550-1.4%$3/sqft |
Source: Unlock MLS #2202490 | ||
| 9/23/2025 | Listed for rent | $3,600+2.9%$3/sqft |
Source: Unlock MLS #2202490 | ||
| 11/8/2023 | Listing removed | -- |
Source: Unlock MLS #6327596 | ||
| 9/26/2023 | Price change | $3,500-2.8%$3/sqft |
Source: Unlock MLS #6327596 | ||
Neighborhood: Rosewood
Nearby schools
GreatSchools rating
- 2/10Oak Springs Elementary SchoolGrades: PK-5Distance: 0.1 mi
- 9/10Kealing Middle SchoolGrades: 6-8Distance: 1.1 mi
- 1/10Eastside Memorial High SchoolGrades: 9-12Distance: 0.4 mi
There are 2 available units in this apartment building

