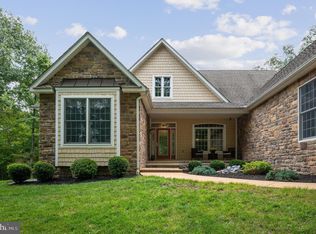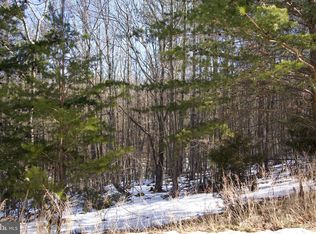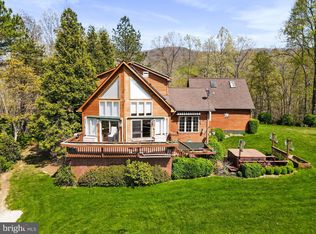Sold for $555,000 on 11/25/25
$555,000
2803 Cheyennes Trl, Gerrardstown, WV 25420
3beds
1,873sqft
Single Family Residence
Built in 2002
-- sqft lot
$556,400 Zestimate®
$296/sqft
$2,118 Estimated rent
Home value
$556,400
$529,000 - $584,000
$2,118/mo
Zestimate® history
Loading...
Owner options
Explore your selling options
What's special
Secluded Custom Chalet on 11 Private Acres – A Nature Lover’s Dream in sought after Round Top Estates! Escape to your own private retreat with this stunning custom 3-bedroom, 2.5-bathroom chalet-style home, nestled on 11 serene acres teeming with wildlife. Designed to blend seamlessly with its natural surroundings, this home boasts soaring ceilings, an open floor plan, and expansive windows that flood the space with natural light and offer breathtaking views of the outdoors. Spend your mornings on your composite deck listening to the birds. This updated home features refinished hardwood flooring and steps, an open concept with a new kitchen with shaker cabinets, quartz countertops, stainless steel appliances opening up to the vaulted living room with tons of windows! New lighting throughout, updated bathrooms, detached garage, upgraded insulated siding, newer roofing and heat pumps and much more! The master suite is on the main level and has a walk in shower, double vanity and spacious closet. The other 2 bedrooms upstairs offer a lot of room and share a bathroom with an extra loft space. Dual zoned heat pumps! Even more options for room in the full unfinished basement! If you're looking for a one-of-a-kind home where nature and luxury meet, this breathtaking chalet is a must-see! Schedule your private tour today.
Zillow last checked: 8 hours ago
Listing updated: December 10, 2025 at 07:15am
Listed by:
Jordan Butts 304-702-1204,
Burch Real Estate Group, LLC
Bought with:
Renee Waymire, 0225214418
RE/MAX Roots
Source: Bright MLS,MLS#: WVBE2038322
Facts & features
Interior
Bedrooms & bathrooms
- Bedrooms: 3
- Bathrooms: 3
- Full bathrooms: 2
- 1/2 bathrooms: 1
- Main level bathrooms: 2
- Main level bedrooms: 1
Basement
- Area: 0
Heating
- Heat Pump, Zoned, Electric, Propane
Cooling
- Central Air, Ceiling Fan(s), Heat Pump, Zoned, Electric
Appliances
- Included: Microwave, Dishwasher, Dryer, Oven/Range - Gas, Refrigerator, Washer, Water Heater
- Laundry: Main Level
Features
- Attic, Ceiling Fan(s), Entry Level Bedroom, Exposed Beams, Family Room Off Kitchen, Open Floorplan
- Windows: Skylight(s)
- Basement: Connecting Stairway,Interior Entry,Exterior Entry,Full,Rough Bath Plumb,Space For Rooms,Unfinished,Walk-Out Access
- Number of fireplaces: 1
- Fireplace features: Wood Burning
Interior area
- Total structure area: 1,873
- Total interior livable area: 1,873 sqft
- Finished area above ground: 1,873
- Finished area below ground: 0
Property
Parking
- Parking features: Driveway
- Has uncovered spaces: Yes
Accessibility
- Accessibility features: None
Features
- Levels: Two
- Stories: 2
- Patio & porch: Deck, Porch, Patio, Wrap Around
- Pool features: None
- Has view: Yes
- View description: Mountain(s)
Lot
- Features: Private, Secluded, Wooded, Rural
Details
- Additional structures: Above Grade, Below Grade
- Parcel number: 03 20001300660000
- Zoning: 101
- Special conditions: Standard
Construction
Type & style
- Home type: SingleFamily
- Architectural style: Contemporary
- Property subtype: Single Family Residence
Materials
- Vinyl Siding
- Foundation: Concrete Perimeter
- Roof: Architectural Shingle
Condition
- New construction: No
- Year built: 2002
- Major remodel year: 2025
Utilities & green energy
- Sewer: On Site Septic
- Water: Well
Community & neighborhood
Location
- Region: Gerrardstown
- Subdivision: Round Top Estates
- Municipality: Gerrardstown District
HOA & financial
HOA
- Has HOA: Yes
- HOA fee: $365 annually
- Services included: Snow Removal, Road Maintenance
Other
Other facts
- Listing agreement: Exclusive Right To Sell
- Ownership: Other
Price history
| Date | Event | Price |
|---|---|---|
| 11/25/2025 | Sold | $555,000-0.9%$296/sqft |
Source: | ||
| 10/25/2025 | Contingent | $559,900+1.8%$299/sqft |
Source: | ||
| 10/21/2025 | Price change | $549,900-1.8%$294/sqft |
Source: | ||
| 7/30/2025 | Price change | $559,900-1.8%$299/sqft |
Source: | ||
| 7/2/2025 | Price change | $569,900-1.7%$304/sqft |
Source: | ||
Public tax history
| Year | Property taxes | Tax assessment |
|---|---|---|
| 2024 | $2,222 -1% | $181,040 +1.9% |
| 2023 | $2,245 +12.3% | $177,620 +3.4% |
| 2022 | $1,999 | $171,740 +10% |
Find assessor info on the county website
Neighborhood: 25420
Nearby schools
GreatSchools rating
- NABack Creek Valley Elementary SchoolGrades: PK-2Distance: 2.4 mi
- 5/10Mountain Ridge Middle SchoolGrades: 6-8Distance: 3.8 mi
- 8/10Musselman High SchoolGrades: 9-12Distance: 5.9 mi
Schools provided by the listing agent
- District: Berkeley County Schools
Source: Bright MLS. This data may not be complete. We recommend contacting the local school district to confirm school assignments for this home.

Get pre-qualified for a loan
At Zillow Home Loans, we can pre-qualify you in as little as 5 minutes with no impact to your credit score.An equal housing lender. NMLS #10287.


