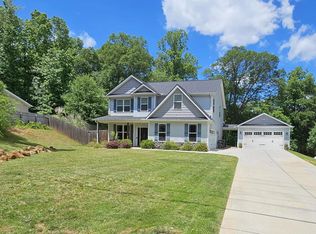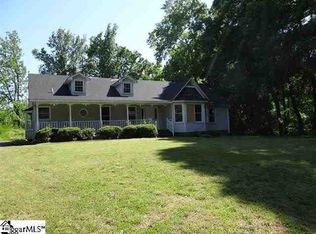Sold for $210,000 on 07/25/24
$210,000
2803 Brushy Creek Rd, Greer, SC 29650
4beds
1,764sqft
Single Family Residence, Residential
Built in ----
0.65 Acres Lot
$217,600 Zestimate®
$119/sqft
$2,150 Estimated rent
Home value
$217,600
$200,000 - $235,000
$2,150/mo
Zestimate® history
Loading...
Owner options
Explore your selling options
What's special
4 bed, 2 bath home in highly sought out Taylors/Greer area. Welcome to 2803 Brushy Creek Rd! This home sits on a .65 acre lot providing ample space in both the front and back yards. Front has both stairs and a ramp for access to the front door. There is a nice front porch to sit and enjoy time outdoors. Upon entry, you will find a secondary bedroom or office. Heading down the hall way, you will walk into the open concept kitchen, living room, and dining area. This space boasts with ample living space to enjoy. Master bedroom is located off of the kitchen with an en suite. The other side of the house has laundry, 2 secondary bedrooms (one of those boasts in space), and a bathroom. Out back, you will find a 3 car carport with ample space for cars and currently has a workshop space in bay 3. Backyard is great for enjoying including a fire pit. This home has so much to offer! Call today to schedule your appointment!
Zillow last checked: 8 hours ago
Listing updated: July 26, 2024 at 08:41am
Listed by:
Jacob Hagood 864-360-1613,
Bluefield Realty Group
Bought with:
Savana Ensman
Keller Williams Greenville Central
Source: Greater Greenville AOR,MLS#: 1525406
Facts & features
Interior
Bedrooms & bathrooms
- Bedrooms: 4
- Bathrooms: 2
- Full bathrooms: 2
- Main level bathrooms: 2
- Main level bedrooms: 4
Primary bedroom
- Area: 143
- Dimensions: 11 x 13
Bedroom 2
- Area: 143
- Dimensions: 11 x 13
Bedroom 3
- Area: 130
- Dimensions: 10 x 13
Bedroom 4
- Area: 300
- Dimensions: 20 x 15
Primary bathroom
- Features: Full Bath
- Level: Main
Dining room
- Area: 96
- Dimensions: 8 x 12
Kitchen
- Area: 120
- Dimensions: 10 x 12
Living room
- Area: 308
- Dimensions: 22 x 14
Heating
- Forced Air, Propane
Cooling
- Central Air
Appliances
- Included: Dishwasher, Free-Standing Electric Range, Electric Water Heater
- Laundry: 1st Floor
Features
- Ceiling Blown, Open Floorplan, Laminate Counters
- Flooring: Carpet, Laminate
- Basement: None
- Attic: Storage
- Number of fireplaces: 1
- Fireplace features: Gas Log, Ventless
Interior area
- Total structure area: 1,764
- Total interior livable area: 1,764 sqft
Property
Parking
- Total spaces: 3
- Parking features: Attached Carport, Carport, Driveway, Paved
- Garage spaces: 3
- Has carport: Yes
- Has uncovered spaces: Yes
Features
- Levels: One
- Stories: 1
- Patio & porch: Front Porch
Lot
- Size: 0.65 Acres
- Features: Sloped, Few Trees, Wooded, 1/2 - Acre
- Topography: Level
Details
- Parcel number: 0538.0701006.18
Construction
Type & style
- Home type: SingleFamily
- Architectural style: Traditional
- Property subtype: Single Family Residence, Residential
Materials
- Vinyl Siding
- Foundation: Crawl Space
- Roof: Architectural
Utilities & green energy
- Sewer: Septic Tank
- Water: Public
Community & neighborhood
Community
- Community features: None
Location
- Region: Greer
- Subdivision: None
Price history
| Date | Event | Price |
|---|---|---|
| 7/25/2024 | Sold | $210,000-22.2%$119/sqft |
Source: | ||
| 6/27/2024 | Contingent | $270,000$153/sqft |
Source: | ||
| 6/13/2024 | Price change | $270,000-8.5%$153/sqft |
Source: | ||
| 6/4/2024 | Price change | $295,000-1.3%$167/sqft |
Source: | ||
| 5/21/2024 | Price change | $299,000-3.5%$170/sqft |
Source: | ||
Public tax history
| Year | Property taxes | Tax assessment |
|---|---|---|
| 2024 | $1,018 +0.8% | $121,480 |
| 2023 | $1,010 +6.9% | $121,480 |
| 2022 | $945 -4.9% | $121,480 |
Find assessor info on the county website
Neighborhood: 29650
Nearby schools
GreatSchools rating
- 9/10Brushy Creek Elementary SchoolGrades: PK-5Distance: 1.3 mi
- 8/10Northwood Middle SchoolGrades: 6-8Distance: 2.2 mi
- 10/10Riverside High SchoolGrades: 9-12Distance: 1.4 mi
Schools provided by the listing agent
- Elementary: Brushy Creek
- Middle: Northwood
- High: Riverside
Source: Greater Greenville AOR. This data may not be complete. We recommend contacting the local school district to confirm school assignments for this home.
Get a cash offer in 3 minutes
Find out how much your home could sell for in as little as 3 minutes with a no-obligation cash offer.
Estimated market value
$217,600
Get a cash offer in 3 minutes
Find out how much your home could sell for in as little as 3 minutes with a no-obligation cash offer.
Estimated market value
$217,600

