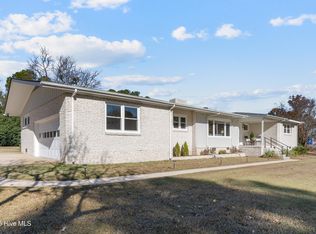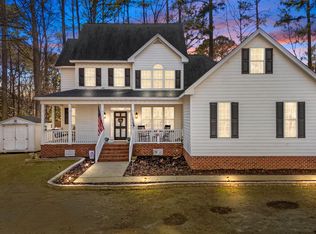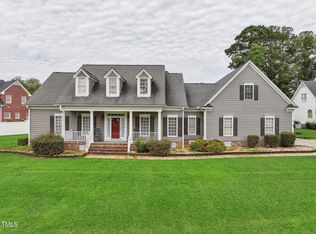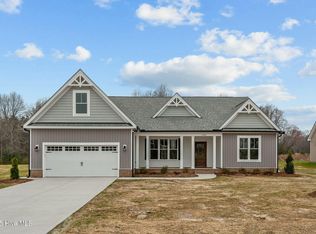Rate Buy-Down Available with Preferred Lender. See Flyer in Documents. Completely updated ranch on half an acre in town. Brand new HVAC, plumbing, windows, roof, lights, plumbing fixtures, driveway, kitchen appliances, cabinets, counters, carpeting, tile, and landscaping. Living Room with brick fireplace with new chimney cap. Open Dining Area and Kitchen with soft-close drawers, quartz counters, tiled backsplash, farmhouse sink and under-cabinet lighting. Den with electric fireplace and lighted built-ins. Mud Room off Den convenient to back door. Sun Room off Living Room steps to Trex deck overlooking back yard and brand new site-built storage building. Laundry Room with extra storage and mud bench, opens to beautifully decorated Half Bath. Down the hall toward the Master Suite, note the extra detail added in Hallway. Master Suite with built-in cabinetry for television, well-appointed Bath with custom-tiled shower, soaking tub, dual vanities, and large walk-in closet. 2 Guest Rooms share Hall Bath with oversized tub and shower combo. See list of Vendors in Documents.
Pending
$476,500
2803 Ardsley Road N, Wilson, NC 27896
3beds
2,576sqft
Est.:
Single Family Residence
Built in 1970
0.51 Acres Lot
$-- Zestimate®
$185/sqft
$-- HOA
What's special
Electric fireplaceCompletely updated ranchTrex deckLighted built-insCustom-tiled showerMaster suiteSun room
- 152 days |
- 15 |
- 1 |
Zillow last checked: 8 hours ago
Listing updated: December 02, 2025 at 08:52pm
Listed by:
Chuck Williamson 252-205-6146,
Chesson Agency, eXp Realty
Source: Hive MLS,MLS#: 100500372 Originating MLS: Wilson Board of Realtors
Originating MLS: Wilson Board of Realtors
Facts & features
Interior
Bedrooms & bathrooms
- Bedrooms: 3
- Bathrooms: 3
- Full bathrooms: 2
- 1/2 bathrooms: 1
Rooms
- Room types: Living Room, Den, Master Bedroom, Bedroom 2, Bedroom 3, Other
Primary bedroom
- Level: First
Bedroom 2
- Level: First
Bedroom 3
- Level: First
Den
- Level: First
Kitchen
- Level: First
Living room
- Level: First
Other
- Level: First
Heating
- Electric, Heat Pump
Cooling
- Central Air
Appliances
- Included: Vented Exhaust Fan, Built-In Microwave, Range, Dishwasher
- Laundry: Laundry Room
Features
- Master Downstairs, Walk-in Closet(s), Solid Surface, Bookcases, Kitchen Island, Walk-In Closet(s)
- Flooring: LVT/LVP, Carpet, Tile
- Windows: Thermal Windows
Interior area
- Total structure area: 2,576
- Total interior livable area: 2,576 sqft
Property
Parking
- Total spaces: 1
- Parking features: Off Street, Paved
- Carport spaces: 1
Features
- Levels: One
- Stories: 1
- Patio & porch: Deck
- Fencing: None
Lot
- Size: 0.51 Acres
- Dimensions: 165 x 133 x 171 x 137
Details
- Additional structures: Storage
- Parcel number: 3713628836.000
- Zoning: GR6
- Special conditions: Standard
Construction
Type & style
- Home type: SingleFamily
- Property subtype: Single Family Residence
Materials
- Brick, Fiber Cement
- Foundation: Crawl Space
- Roof: Composition
Condition
- New construction: No
- Year built: 1970
Utilities & green energy
- Sewer: Public Sewer
- Water: Public
- Utilities for property: Sewer Available, Water Available
Community & HOA
Community
- Subdivision: Not In Subdivision
HOA
- Has HOA: No
Location
- Region: Wilson
Financial & listing details
- Price per square foot: $185/sqft
- Tax assessed value: $175,877
- Annual tax amount: $1,969
- Date on market: 8/14/2025
- Cumulative days on market: 152 days
- Listing agreement: Exclusive Right To Sell
- Listing terms: Cash,Conventional,FHA,VA Loan
Estimated market value
Not available
Estimated sales range
Not available
Not available
Price history
Price history
| Date | Event | Price |
|---|---|---|
| 8/7/2025 | Pending sale | $476,500$185/sqft |
Source: | ||
| 5/15/2025 | Price change | $476,500-8.3%$185/sqft |
Source: | ||
| 4/10/2025 | Listed for sale | $519,900+3366%$202/sqft |
Source: | ||
| 4/2/2018 | Sold | $15,000$6/sqft |
Source: Public Record Report a problem | ||
Public tax history
Public tax history
| Year | Property taxes | Tax assessment |
|---|---|---|
| 2024 | $1,970 +52% | $175,877 +77.1% |
| 2023 | $1,296 | $99,301 |
| 2022 | $1,296 | $99,301 |
Find assessor info on the county website
BuyAbility℠ payment
Est. payment
$2,766/mo
Principal & interest
$2242
Property taxes
$357
Home insurance
$167
Climate risks
Neighborhood: 27896
Nearby schools
GreatSchools rating
- 5/10Wells ElementaryGrades: K-5Distance: 1.2 mi
- 7/10Forest Hills MiddleGrades: 6-8Distance: 1.7 mi
- 4/10Fike HighGrades: 9-12Distance: 0.7 mi
Schools provided by the listing agent
- Elementary: Wells
- Middle: Forest Hills
- High: Fike
Source: Hive MLS. This data may not be complete. We recommend contacting the local school district to confirm school assignments for this home.
- Loading





