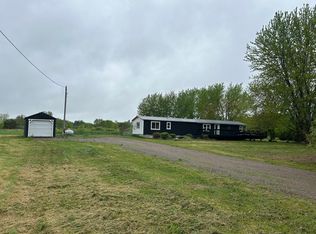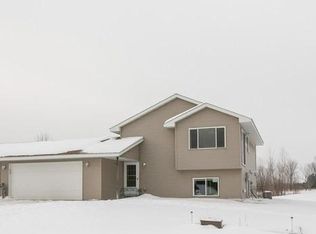Closed
$422,000
2803 127th Ave, Princeton, MN 55371
4beds
2,010sqft
Single Family Residence
Built in 2022
2.75 Acres Lot
$464,800 Zestimate®
$210/sqft
$2,597 Estimated rent
Home value
$464,800
$442,000 - $493,000
$2,597/mo
Zestimate® history
Loading...
Owner options
Explore your selling options
What's special
Motivated Seller!!! A new construction home just west of Princeton off of Hwy 95, is located on 2.75 acres. You get to add your personal touches when it comes to the flooring selections, electric fixtures, and paint colors!
This beautifully designed home offers 2,010 finished square feet and includes 4 bedrooms, 2 1/2 bathrooms, and 2 separate laundry rooms, one on each level of the home. On the main level, you will love the vaulted ceilings, electric fireplace in the living room, and open floor plan between the kitchen, dining room, and living room. The kitchen will have stainless steel appliances and solid surface countertops. The main floor also has 2 bedrooms, one of which is the master bedroom that walks out to your private backyard and also includes a master bathroom. The upper level has 2 additional bedrooms, a spacious family room, and a full bathroom. This 3-stall garage has in-floor heat and insulated doors. Don’t miss out on this beautiful home and make it your own.
Zillow last checked: 8 hours ago
Listing updated: May 06, 2025 at 11:12am
Listed by:
Kaila Carroll 763-229-9522,
Whitetail Properties Real Estate
Bought with:
Jesse Anderson
Keller Williams Classic Rlty NW
Source: NorthstarMLS as distributed by MLS GRID,MLS#: 6336048
Facts & features
Interior
Bedrooms & bathrooms
- Bedrooms: 4
- Bathrooms: 3
- Full bathrooms: 2
- 1/2 bathrooms: 1
Bedroom 1
- Level: Main
- Area: 182 Square Feet
- Dimensions: 13x14
Bedroom 2
- Level: Main
- Area: 108 Square Feet
- Dimensions: 9x12
Bedroom 3
- Level: Upper
- Area: 150 Square Feet
- Dimensions: 10x15
Bedroom 4
- Level: Upper
- Area: 187 Square Feet
- Dimensions: 11x17
Dining room
- Level: Main
- Area: 150 Square Feet
- Dimensions: 15x10
Family room
- Level: Upper
- Area: 120 Square Feet
- Dimensions: 12x10
Kitchen
- Level: Main
- Area: 150 Square Feet
- Dimensions: 15x10
Living room
- Level: Main
- Area: 300 Square Feet
- Dimensions: 20x15
Heating
- Forced Air, Radiant Floor
Cooling
- Central Air
Appliances
- Included: Dishwasher, Dryer, Range, Refrigerator, Washer
Features
- Basement: None
- Number of fireplaces: 1
- Fireplace features: Gas
Interior area
- Total structure area: 2,010
- Total interior livable area: 2,010 sqft
- Finished area above ground: 2,010
- Finished area below ground: 0
Property
Parking
- Total spaces: 3
- Parking features: None
- Garage spaces: 3
- Details: Garage Dimensions (32x24)
Accessibility
- Accessibility features: None
Features
- Levels: Two
- Stories: 2
Lot
- Size: 2.75 Acres
Details
- Foundation area: 1295
- Parcel number: 064150050
- Zoning description: Residential-Single Family
Construction
Type & style
- Home type: SingleFamily
- Property subtype: Single Family Residence
Materials
- Brick/Stone, Shake Siding, Vinyl Siding
- Roof: Asphalt,Metal
Condition
- Age of Property: 3
- New construction: Yes
- Year built: 2022
Utilities & green energy
- Gas: Propane
- Sewer: Private Sewer
- Water: Well
Community & neighborhood
Location
- Region: Princeton
- Subdivision: Johnson Add West
HOA & financial
HOA
- Has HOA: No
Price history
| Date | Event | Price |
|---|---|---|
| 3/24/2023 | Sold | $422,000-1.8%$210/sqft |
Source: | ||
| 2/24/2023 | Pending sale | $429,900$214/sqft |
Source: | ||
| 2/15/2023 | Listing removed | -- |
Source: | ||
| 11/1/2022 | Price change | $429,900-7.5%$214/sqft |
Source: | ||
| 8/17/2022 | Listed for sale | $465,000+688.1%$231/sqft |
Source: | ||
Public tax history
| Year | Property taxes | Tax assessment |
|---|---|---|
| 2024 | $3,188 +339.1% | $439,100 +46.8% |
| 2023 | $726 +21% | $299,200 +471% |
| 2022 | $600 +2% | $52,400 +45.6% |
Find assessor info on the county website
Neighborhood: 55371
Nearby schools
GreatSchools rating
- NAPrinceton Primary SchoolGrades: PK-2Distance: 4.3 mi
- 6/10Princeton Middle SchoolGrades: 6-8Distance: 4.7 mi
- 6/10Princeton Senior High SchoolGrades: 9-12Distance: 4.6 mi

Get pre-qualified for a loan
At Zillow Home Loans, we can pre-qualify you in as little as 5 minutes with no impact to your credit score.An equal housing lender. NMLS #10287.
Sell for more on Zillow
Get a free Zillow Showcase℠ listing and you could sell for .
$464,800
2% more+ $9,296
With Zillow Showcase(estimated)
$474,096
